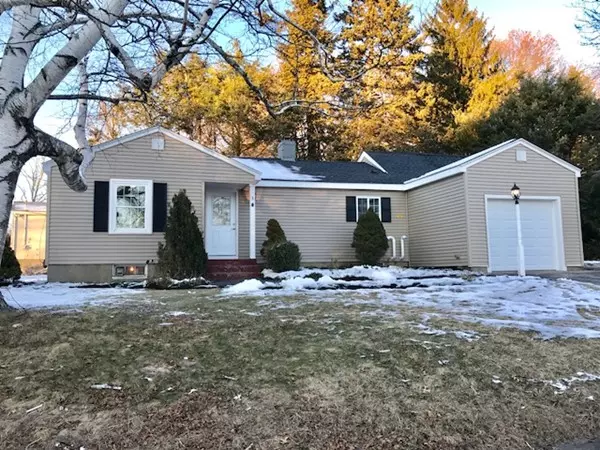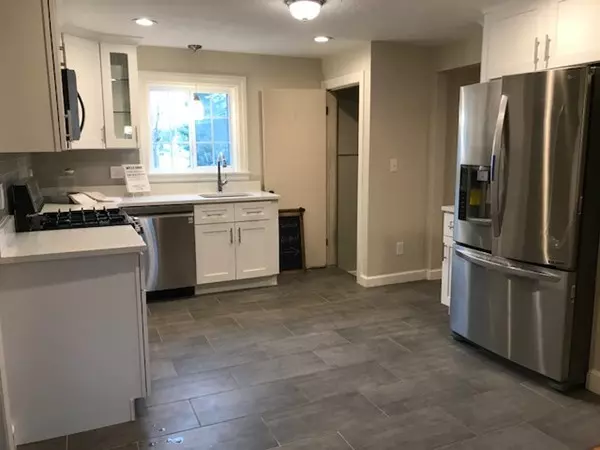For more information regarding the value of a property, please contact us for a free consultation.
Key Details
Sold Price $393,000
Property Type Single Family Home
Sub Type Single Family Residence
Listing Status Sold
Purchase Type For Sale
Square Footage 1,935 sqft
Price per Sqft $203
MLS Listing ID 72264394
Sold Date 07/06/18
Style Ranch
Bedrooms 3
Full Baths 2
HOA Y/N false
Year Built 1951
Annual Tax Amount $3,143
Tax Year 2017
Lot Size 10,454 Sqft
Acres 0.24
Property Description
LOOK what you can buy in Shrewsbury. "Move in Ready" Stunning, 3 Bedroom 2 full bath, ranch. Located in a desirable neighborhood, at the beginning of a cul-de-sac. Lovely, sun drenched Kitchen w/Quartz tile, Stainless Steel Appliances, tile backsplach, ceramic tile floor. This home has been completely renovated. New Roof, 30 yr architecual shingles, maintance free vinyl siding with shutters, central air, new gas furnace, new hot water tank, windows, new kitchen, beautiful hard wood flooring. Fireplaced living room. A new addition was added to include a Master Bedroom, master bath with double sinks and large shower with a walk in closet. Large lower level finished basement, rec room, for childrens play room, to grown up living space. All this on a corner lot, close to major highways for easy commuting. Walk to town center, Easy living, nothing to do but pack your bags and move right in....
Location
State MA
County Worcester
Zoning RES B-
Direction Grafton Street to Eastwood Road
Rooms
Basement Full
Primary Bedroom Level Main
Dining Room Closet, Flooring - Hardwood, Exterior Access, Recessed Lighting, Remodeled
Kitchen Flooring - Stone/Ceramic Tile, Countertops - Stone/Granite/Solid, Cabinets - Upgraded, Exterior Access, Recessed Lighting, Remodeled, Stainless Steel Appliances, Gas Stove
Interior
Heating Forced Air, Natural Gas
Cooling Central Air
Flooring Wood, Tile, Carpet
Fireplaces Number 1
Fireplaces Type Living Room
Appliance Range, Dishwasher, Microwave, Refrigerator
Laundry In Basement
Exterior
Garage Spaces 1.0
Community Features Public Transportation, Shopping, Park, Private School, Public School
Roof Type Shingle
Total Parking Spaces 4
Garage Yes
Building
Lot Description Corner Lot, Level
Foundation Concrete Perimeter
Sewer Public Sewer
Water Public
Architectural Style Ranch
Schools
Elementary Schools Paton
Middle Schools Oak Middle
High Schools Shrews Senior H
Others
Senior Community false
Read Less Info
Want to know what your home might be worth? Contact us for a FREE valuation!

Our team is ready to help you sell your home for the highest possible price ASAP
Bought with Andrea Beth Castinetti • Castinetti Realty Group
GET MORE INFORMATION
Jim Armstrong
Team Leader/Broker Associate | License ID: 9074205
Team Leader/Broker Associate License ID: 9074205





