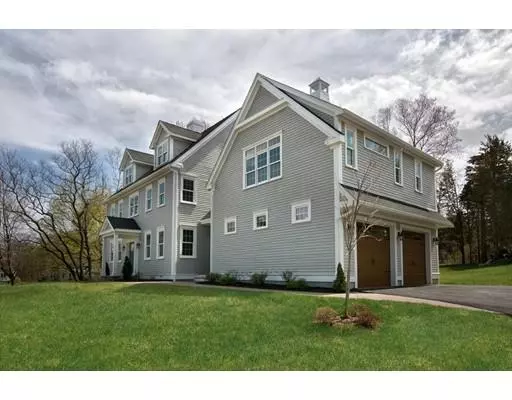For more information regarding the value of a property, please contact us for a free consultation.
Key Details
Sold Price $1,165,000
Property Type Single Family Home
Sub Type Single Family Residence
Listing Status Sold
Purchase Type For Sale
Square Footage 3,800 sqft
Price per Sqft $306
MLS Listing ID 72270162
Sold Date 02/01/19
Style Colonial
Bedrooms 4
Full Baths 3
Half Baths 1
HOA Fees $100/mo
HOA Y/N true
Year Built 2018
Lot Size 1.280 Acres
Acres 1.28
Property Description
TO BE BUILT - Build Your Dream Home in desirable Curtis Farm subdivision. Gorgeous new construction Colonial on a lovely 1.2 acre cul de sac lot. This home will have all of the modern amenities, design and color. large open floor plan for entertaining, hardwood floors, crown molding, wainscoting, 9 foot ceilings. Exceptional Finishes! The kitchen boasts a generous size island, high end stainless steel appliances and pantry which flows into the family room with gas fireplace and cathedral ceilings. The first floor will also host a formal dining room, living room, office, mudroom area and large foyer. Lovely and spacious master bedroom will have a beautiful master bath with soaking tub, walk-in shower, double sink vanity and great closet space. Unfinished walk-up attic, full walk out basement with 9' ceilings and over sized three car garage round out this one of a kind home. Photos of builders latest projects attached.
Location
State MA
County Plymouth
Zoning res
Direction Main Street to Circuit Street to Curtis Farm Rd - GPS: 352 Circuit Street
Rooms
Family Room Cathedral Ceiling(s), Flooring - Hardwood, Cable Hookup, Deck - Exterior, Open Floorplan, Recessed Lighting
Basement Full, Unfinished
Primary Bedroom Level Second
Dining Room Flooring - Hardwood, Wainscoting
Kitchen Flooring - Hardwood, Pantry, Countertops - Stone/Granite/Solid, Kitchen Island, Open Floorplan, Recessed Lighting, Stainless Steel Appliances
Interior
Interior Features Bathroom - Full, Bathroom - Tiled With Tub & Shower, Ceiling - Coffered, Recessed Lighting, Wainscoting, Bathroom, Office
Heating Natural Gas, Propane
Cooling Central Air
Flooring Wood, Tile, Flooring - Hardwood
Fireplaces Number 1
Fireplaces Type Family Room
Appliance Range, Dishwasher, Microwave, Range Hood, Propane Water Heater, Utility Connections for Gas Range, Utility Connections for Gas Oven, Utility Connections for Electric Dryer
Laundry Flooring - Stone/Ceramic Tile, Electric Dryer Hookup, Washer Hookup, Second Floor
Exterior
Exterior Feature Rain Gutters, Professional Landscaping
Garage Spaces 3.0
Community Features Public Transportation, Shopping, Park, Walk/Jog Trails, Marina, Public School
Utilities Available for Gas Range, for Gas Oven, for Electric Dryer, Washer Hookup
Waterfront Description Beach Front, Harbor, Ocean, 1 to 2 Mile To Beach, Beach Ownership(Public)
Roof Type Shingle
Total Parking Spaces 4
Garage Yes
Building
Lot Description Cleared
Foundation Concrete Perimeter
Sewer Private Sewer
Water Public
Architectural Style Colonial
Schools
Elementary Schools Cole
Middle Schools Norwell Middle
High Schools Norwell High
Read Less Info
Want to know what your home might be worth? Contact us for a FREE valuation!

Our team is ready to help you sell your home for the highest possible price ASAP
Bought with Karen Mullen • Coldwell Banker Residential Brokerage - Scituate
GET MORE INFORMATION
Jim Armstrong
Team Leader/Broker Associate | License ID: 9074205
Team Leader/Broker Associate License ID: 9074205





