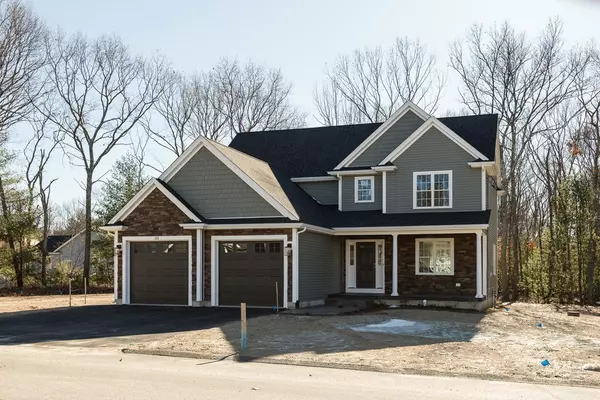For more information regarding the value of a property, please contact us for a free consultation.
Key Details
Sold Price $579,900
Property Type Single Family Home
Sub Type Single Family Residence
Listing Status Sold
Purchase Type For Sale
Square Footage 2,200 sqft
Price per Sqft $263
MLS Listing ID 72274951
Sold Date 08/31/18
Style Colonial, Contemporary
Bedrooms 4
Full Baths 2
Half Baths 1
HOA Y/N false
Year Built 2018
Annual Tax Amount $1,500
Tax Year 2018
Lot Size 0.370 Acres
Acres 0.37
Property Description
MODEL HOME -LOADED WITH UPGRADES! NOW FOR SALE!-ROLLING HILLS ESTATES SEC VI- UP & READY! -Outstanding workmanship and amazing detail is featured throughout this BRAND NEW Contemporary Colonial - Custom Features abound in this beautifully appointed 4 bedroom 2 1/2 bath home. Featuring a gracious open floor plan! Entertain in the bright & spacious family room with a stunning fireplace with a Custom Mantle surround. Spacious Grey toned kitchen enhanced with an abundance of cabinets, oversized island and custom upgraded Quartz countertops and Stainless Steel Professional Series Appliances! Gleaming hardwood floors throughout.Gracious open staircase to a 2nd level featuring an Elegant master bedroom with an oversized walk-in closet and gorgeous master bath. 3 other spacious bedrooms and another full bath with tub & tile surround too. Recessed lighting & high end finishes throughout! Minutes to all major highway access and commuter rail - City Sewer/Water-30 mi to Boston
Location
State MA
County Bristol
Zoning RES
Direction Lindsey St to Armstrong right on Whalen, left on Kennedy, right on Colts Way, left on Pasture Brook
Rooms
Family Room Flooring - Hardwood, Open Floorplan, Recessed Lighting
Basement Full, Unfinished
Primary Bedroom Level Second
Dining Room Flooring - Hardwood, Deck - Exterior, Open Floorplan, Recessed Lighting, Slider
Kitchen Flooring - Hardwood, Countertops - Upgraded, Kitchen Island, Cabinets - Upgraded, Open Floorplan, Recessed Lighting, Stainless Steel Appliances
Interior
Interior Features Bonus Room, Central Vacuum
Heating Forced Air, Propane
Cooling Central Air, Dual
Flooring Tile, Hardwood, Flooring - Stone/Ceramic Tile
Fireplaces Number 1
Fireplaces Type Family Room
Appliance Range, Dishwasher, Disposal, Microwave, ENERGY STAR Qualified Dishwasher, Vacuum System - Rough-in, Range - ENERGY STAR, Electric Water Heater, Plumbed For Ice Maker, Utility Connections for Gas Range, Utility Connections for Electric Dryer
Laundry Washer Hookup
Exterior
Exterior Feature Rain Gutters, Professional Landscaping, Sprinkler System
Garage Spaces 2.0
Community Features Public Transportation, Shopping, Pool, Tennis Court(s), Park, Walk/Jog Trails, Stable(s), Golf, Medical Facility, Laundromat, Highway Access, House of Worship, Private School, Public School, T-Station
Utilities Available for Gas Range, for Electric Dryer, Washer Hookup, Icemaker Connection
Roof Type Shingle
Total Parking Spaces 4
Garage Yes
Building
Lot Description Wooded, Level
Foundation Concrete Perimeter, Irregular
Sewer Public Sewer
Water Public
Architectural Style Colonial, Contemporary
Schools
Elementary Schools Willett
High Schools Attleboro High
Others
Acceptable Financing Contract
Listing Terms Contract
Read Less Info
Want to know what your home might be worth? Contact us for a FREE valuation!

Our team is ready to help you sell your home for the highest possible price ASAP
Bought with Paulette Rioux • Rioux Real Estate
GET MORE INFORMATION
Jim Armstrong
Team Leader/Broker Associate | License ID: 9074205
Team Leader/Broker Associate License ID: 9074205





