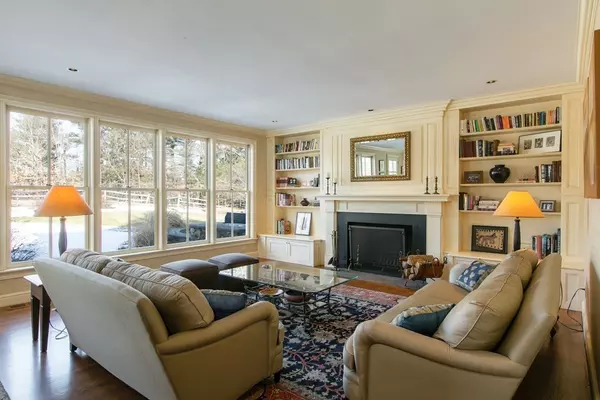For more information regarding the value of a property, please contact us for a free consultation.
Key Details
Sold Price $2,780,000
Property Type Single Family Home
Sub Type Single Family Residence
Listing Status Sold
Purchase Type For Sale
Square Footage 5,700 sqft
Price per Sqft $487
MLS Listing ID 72281170
Sold Date 07/03/18
Style Colonial, Contemporary
Bedrooms 5
Full Baths 3
Half Baths 2
HOA Fees $100/ann
HOA Y/N true
Year Built 1991
Annual Tax Amount $36,828
Tax Year 2018
Lot Size 5.830 Acres
Acres 5.83
Property Description
Simply Spectacular! Rolling lawns & panoramic views envelop this breathtaking residence on 5.83 beautiful acres. An architecturally stunning design with sleek & upscale finishes. Exquisite details include custom millwork, a welcoming foyer open to the lovely oversized living and dining rooms. Tall windows create sun-filled, inviting spaces throughout. Custom chef's eat-in kitchen, w/high-end appliances, opens directly into the family room w/gas fireplace and floor to ceiling windows + 1st floor guest suite. A luxurious master suite w/ walls of windows, vaulted ceiling, dressing room & luxury bath. Plus 3 additional bedrooms. LL offers a wine cellar & recreational space. Much desired outdoor spaces for enjoyment are exceptional, w/screened porch, patios overlooking beautiful gardens, heated pool & pastoral views of horses grazing nearby. For the outdoor enthusiast, nearby access to the Concord River & trails! A perfect place to call home! Just 3 miles from Concord Center.
Location
State MA
County Middlesex
Zoning Z
Direction Concord Center to Monument Street
Rooms
Family Room Flooring - Wood, Window(s) - Bay/Bow/Box, Cable Hookup, Open Floorplan
Basement Partial, Crawl Space, Partially Finished, Interior Entry, Bulkhead
Primary Bedroom Level Second
Dining Room Flooring - Hardwood, Recessed Lighting, Wainscoting
Kitchen Flooring - Hardwood, Window(s) - Bay/Bow/Box, Pantry, Countertops - Stone/Granite/Solid, Kitchen Island, Wet Bar, Breakfast Bar / Nook, Cabinets - Upgraded, Exterior Access, Open Floorplan, Recessed Lighting, Second Dishwasher, Stainless Steel Appliances, Wine Chiller
Interior
Interior Features Bathroom - Half, Cabinets - Upgraded, Game Room, Bathroom, Wine Cellar, Central Vacuum, Wet Bar, Laundry Chute
Heating Forced Air, Radiant, Natural Gas, Fireplace(s)
Cooling Central Air
Flooring Wood, Tile, Vinyl, Carpet, Marble, Flooring - Vinyl, Flooring - Marble
Fireplaces Number 4
Fireplaces Type Family Room, Living Room, Master Bedroom
Appliance Oven, Dishwasher, Microwave, Countertop Range, Refrigerator, Freezer, Washer, Dryer, Wine Refrigerator, Vacuum System, Range Hood, Gas Water Heater, Utility Connections for Electric Range, Utility Connections for Electric Oven, Utility Connections for Electric Dryer
Laundry Laundry Closet, Closet/Cabinets - Custom Built, Electric Dryer Hookup, Laundry Chute, Washer Hookup, First Floor
Exterior
Exterior Feature Balcony, Professional Landscaping, Sprinkler System
Garage Spaces 2.0
Fence Fenced/Enclosed, Fenced
Pool Pool - Inground Heated
Community Features Public Transportation, Shopping, Walk/Jog Trails, Stable(s), Conservation Area, Private School, Public School
Utilities Available for Electric Range, for Electric Oven, for Electric Dryer, Washer Hookup
View Y/N Yes
View Scenic View(s)
Roof Type Shingle
Total Parking Spaces 10
Garage Yes
Private Pool true
Building
Lot Description Easements, Gentle Sloping, Level
Foundation Concrete Perimeter, Irregular
Sewer Private Sewer
Water Public
Architectural Style Colonial, Contemporary
Schools
Elementary Schools Alcott
Middle Schools Peabody/Sanborn
High Schools Cchs
Others
Senior Community false
Read Less Info
Want to know what your home might be worth? Contact us for a FREE valuation!

Our team is ready to help you sell your home for the highest possible price ASAP
Bought with Lisa Godwin • Gibson Sotheby's International Realty
GET MORE INFORMATION
Jim Armstrong
Team Leader/Broker Associate | License ID: 9074205
Team Leader/Broker Associate License ID: 9074205





