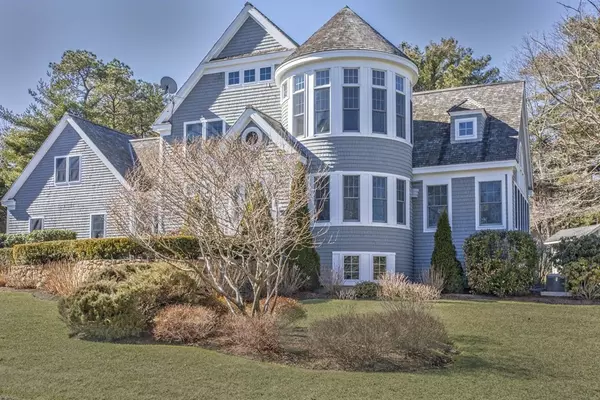For more information regarding the value of a property, please contact us for a free consultation.
Key Details
Sold Price $970,000
Property Type Single Family Home
Sub Type Single Family Residence
Listing Status Sold
Purchase Type For Sale
Square Footage 3,795 sqft
Price per Sqft $255
Subdivision Willowbend
MLS Listing ID 72287198
Sold Date 01/02/19
Style Contemporary
Bedrooms 4
Full Baths 4
Half Baths 1
Year Built 2002
Annual Tax Amount $7,401
Tax Year 2018
Lot Size 0.520 Acres
Acres 0.52
Property Description
Magnificent Willowbend residence in excellent condition offers an open floor plan, wonderful light, and extraordinary amenities. Past the gracious Foyer with majestic staircase, the gourmet cherry and granite Kitchen opens to a large Great Room with walls of windows, soaring ceilings, gas fireplace, and more. The first floor Master Suite is luxurious and welcoming, with 3 gracious en suite Guest Rooms upstairs. Beautiful wood floors throughout. The lower level offers a fabulous Living Area with custom built-in seating , Food/Beverage accommodations, etc. You'll love the outdoor space for entertaining with the Gas Firepit and multi-level patio, and enjoy the private heated Swimming Pool, and Hot Tub. The whole-house Home Entertainment system is start-of-the-art and user-friendly. Floor plans are found in "Attached Documents". TURNKEY – move right in and start relishing the Willowbend golf/tennis/fun lifestyle!
Location
State MA
County Barnstable
Area Mashpee (Village)
Zoning R3
Direction Willowbend West Gate entrance, L on The Heights, R on Herring Gull Lane, R onto Shoestring Bay Road
Rooms
Family Room Bathroom - Full, Flooring - Laminate, Wet Bar, High Speed Internet Hookup, Recessed Lighting, Wainscoting
Basement Full, Finished, Interior Entry, Concrete
Primary Bedroom Level Main
Dining Room Flooring - Hardwood, Recessed Lighting, Wainscoting
Kitchen Flooring - Hardwood, Pantry, Countertops - Stone/Granite/Solid, Kitchen Island, Breakfast Bar / Nook, Cable Hookup, Exterior Access, High Speed Internet Hookup, Open Floorplan, Recessed Lighting, Wine Chiller, Gas Stove, Peninsula
Interior
Interior Features Bathroom - Tiled With Shower Stall, Recessed Lighting, Steam / Sauna, Balcony - Interior, Wainscoting, Wet bar, Closet/Cabinets - Custom Built, Bathroom, Bonus Room, Foyer, Game Room, Home Office, Mud Room, Wired for Sound
Heating Central, Forced Air, Natural Gas
Cooling Central Air
Flooring Wood, Tile, Flooring - Wall to Wall Carpet, Flooring - Hardwood, Flooring - Laminate, Flooring - Stone/Ceramic Tile
Fireplaces Number 1
Fireplaces Type Living Room
Appliance Range, Dishwasher, Countertop Range, Refrigerator, Range Hood, Wine Cooler, Gas Water Heater, Utility Connections for Gas Range, Utility Connections for Gas Oven
Laundry Flooring - Stone/Ceramic Tile, In Basement, Washer Hookup
Exterior
Exterior Feature Rain Gutters, Storage, Professional Landscaping, Sprinkler System, Decorative Lighting
Garage Spaces 2.0
Fence Fenced
Pool Pool - Inground Heated
Utilities Available for Gas Range, for Gas Oven, Washer Hookup
Waterfront Description Beach Front, Ocean, 1 to 2 Mile To Beach, Beach Ownership(Public)
Roof Type Wood
Total Parking Spaces 4
Garage Yes
Private Pool true
Building
Lot Description Corner Lot, Gentle Sloping
Foundation Concrete Perimeter
Sewer Private Sewer
Water Public
Architectural Style Contemporary
Read Less Info
Want to know what your home might be worth? Contact us for a FREE valuation!

Our team is ready to help you sell your home for the highest possible price ASAP
Bought with Chuck Tuttle • Kinlin Grover Real Estate
GET MORE INFORMATION
Jim Armstrong
Team Leader/Broker Associate | License ID: 9074205
Team Leader/Broker Associate License ID: 9074205





