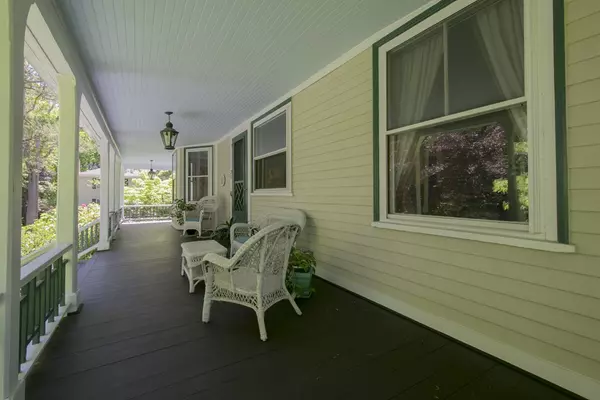For more information regarding the value of a property, please contact us for a free consultation.
Key Details
Sold Price $1,850,000
Property Type Single Family Home
Sub Type Single Family Residence
Listing Status Sold
Purchase Type For Sale
Square Footage 4,885 sqft
Price per Sqft $378
Subdivision Merriam Hill
MLS Listing ID 72291105
Sold Date 07/02/18
Style Queen Anne
Bedrooms 6
Full Baths 5
Half Baths 2
Year Built 1880
Annual Tax Amount $23,851
Tax Year 2017
Lot Size 0.550 Acres
Acres 0.55
Property Description
OPEN HOUSE CANCELLED.Modern style and classic charm define this captivating Queen Anne style home, perfectly sited just steps to the town center within the highly desirable Merriam Hill neighborhood. A charming farmer’s porch invites you into the grand foyer where light-filled spaces and gleaming hardwood floors flow to the exquisite formal living and dining rooms perfect for entertaining. The stunning kitchen, which was newly updated in 2016, is guaranteed to inspire your inner chef with beautiful granite countertops, stainless steel appliances, butler’s pantry and island with gas cooktop. The master suite is spacious with a walk in closet and a renovated full marble bathroom. Three more family bedrooms on the second level are sunny and spacious with hardwood floors. More space awaits on the third floor with two more sunny bedrooms. The beautifully finished suite above the garage offers the home’s second family room with Genelec audio system, along with an office and the 5th bathroom.
Location
State MA
County Middlesex
Zoning RS2
Direction Mass Ave to Meriam Street, right onto Oakland Street
Rooms
Family Room Flooring - Hardwood, Chair Rail
Basement Full, Interior Entry, Concrete, Unfinished
Primary Bedroom Level Second
Dining Room Flooring - Hardwood, Window(s) - Bay/Bow/Box, Recessed Lighting
Kitchen Flooring - Hardwood, Dining Area, Pantry, Countertops - Stone/Granite/Solid, Kitchen Island, Cabinets - Upgraded, Exterior Access, Open Floorplan, Recessed Lighting, Slider, Stainless Steel Appliances, Gas Stove
Interior
Interior Features Closet, Ceiling - Cathedral, Closet/Cabinets - Custom Built, Countertops - Stone/Granite/Solid, Wet bar, Cabinets - Upgraded, Recessed Lighting, Bathroom - Full, Bathroom - Tiled With Shower Stall, Bathroom - With Tub, Chair Rail, Wainscoting, Mud Room, Bedroom, Great Room, Office, Bathroom, Wired for Sound
Heating Forced Air, Natural Gas
Cooling Central Air
Flooring Tile, Hardwood, Flooring - Stone/Ceramic Tile, Flooring - Hardwood
Fireplaces Number 3
Fireplaces Type Dining Room, Bedroom
Appliance Oven, Dishwasher, Disposal, Trash Compactor, Microwave, Countertop Range, Refrigerator, Washer, Dryer, Gas Water Heater, Tank Water Heater, Utility Connections for Gas Range, Utility Connections for Gas Dryer, Utility Connections for Electric Dryer
Laundry Flooring - Stone/Ceramic Tile, Cabinets - Upgraded, First Floor, Washer Hookup
Exterior
Exterior Feature Rain Gutters, Professional Landscaping, Sprinkler System
Garage Spaces 2.0
Community Features Public Transportation, Shopping, Pool, Tennis Court(s), Park, Walk/Jog Trails, Bike Path, Conservation Area, House of Worship, Public School
Utilities Available for Gas Range, for Gas Dryer, for Electric Dryer, Washer Hookup
Roof Type Shingle
Total Parking Spaces 10
Garage Yes
Building
Lot Description Corner Lot, Level
Foundation Stone
Sewer Public Sewer
Water Public
Schools
Elementary Schools Fiske Es
Middle Schools Diamond Ms
High Schools Lexington Hs
Read Less Info
Want to know what your home might be worth? Contact us for a FREE valuation!

Our team is ready to help you sell your home for the highest possible price ASAP
Bought with The Janovitz-Tse Team • William Raveis R.E. & Home Services
GET MORE INFORMATION

Jim Armstrong
Team Leader/Broker Associate | License ID: 9074205
Team Leader/Broker Associate License ID: 9074205





