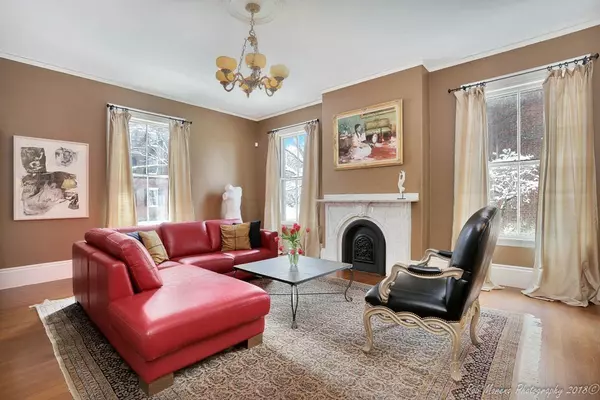For more information regarding the value of a property, please contact us for a free consultation.
Key Details
Sold Price $800,000
Property Type Single Family Home
Sub Type Single Family Residence
Listing Status Sold
Purchase Type For Sale
Square Footage 3,128 sqft
Price per Sqft $255
Subdivision Mcintire District
MLS Listing ID 72293579
Sold Date 07/10/18
Style Italianate
Bedrooms 5
Full Baths 2
Half Baths 1
Year Built 1870
Annual Tax Amount $10,850
Tax Year 2017
Lot Size 2,613 Sqft
Acres 0.06
Property Description
Salem's Historic McIntire District-Beautiful, well-designed, 5 bedroom/2.5 bath, 1870 Italianate Revival House is a blend of old-fashion elegance with today's modern conveniences. Soaring ceilings, fine moldings, wood flooring, 6 foot windows, marble mantels, remain intact. Quartz counters, gas cook top, cherry cabinets, double ovens, central air are newer additions. Custom eat-in-kitchen highlights French doors that lead to a wood deck, overlooking a quaint, fenced in yard with brick patio and gardens. Sunlight fills the exquisite & spacious living and dining rooms. A winding staircase leads you to the 2nd level with master bedroom, 2nd bedroom, office, a handsome sitting room, and bath with marble flooring, tile walls, and shower. The 3rd level has 3 bedrooms, full bath with marble flooring, tile, pedestal sink and soaking tub. Full basement with plenty of storage. Off street parking. Walk to Salem’s fine dining, shops, night life, museum, and public transportation.
Location
State MA
County Essex
Zoning R2
Direction Essex St. to Flint St. to Chestnut St.
Rooms
Basement Full, Interior Entry, Bulkhead, Concrete, Unfinished
Primary Bedroom Level Second
Dining Room Flooring - Hardwood, Window(s) - Bay/Bow/Box
Kitchen Flooring - Stone/Ceramic Tile, Dining Area, Balcony / Deck, Countertops - Upgraded, French Doors, Kitchen Island, Recessed Lighting
Interior
Interior Features Closet/Cabinets - Custom Built, Home Office, Sitting Room
Heating Forced Air, Natural Gas, Electric, Fireplace
Cooling Central Air
Flooring Tile, Carpet, Marble, Hardwood, Flooring - Hardwood, Flooring - Wood
Fireplaces Number 2
Fireplaces Type Dining Room
Appliance Oven, Dishwasher, Disposal, Microwave, Countertop Range, Refrigerator, Washer, Dryer, Gas Water Heater, Utility Connections for Gas Range, Utility Connections for Electric Oven, Utility Connections for Gas Dryer
Laundry In Basement
Exterior
Exterior Feature Garden
Fence Fenced/Enclosed, Fenced
Community Features Public Transportation, Shopping, Park, Walk/Jog Trails, Golf, Medical Facility, Conservation Area, Private School, Public School, T-Station, University
Utilities Available for Gas Range, for Electric Oven, for Gas Dryer
Waterfront Description Beach Front, Harbor, Ocean, 1 to 2 Mile To Beach, Beach Ownership(Public)
Roof Type Slate, Rubber, Other
Total Parking Spaces 2
Garage No
Building
Lot Description Level
Foundation Stone, Granite
Sewer Public Sewer
Water Public
Schools
Elementary Schools School Choice
Middle Schools Collins
High Schools Salem
Others
Senior Community false
Read Less Info
Want to know what your home might be worth? Contact us for a FREE valuation!

Our team is ready to help you sell your home for the highest possible price ASAP
Bought with Alexis Surpitski MacIntyre • Keller Williams Realty Evolution
GET MORE INFORMATION

Jim Armstrong
Team Leader/Broker Associate | License ID: 9074205
Team Leader/Broker Associate License ID: 9074205





