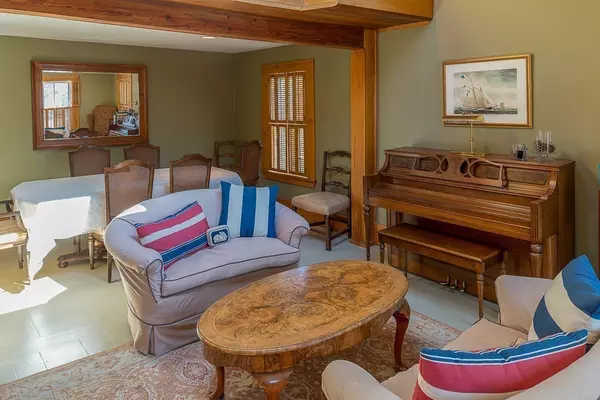For more information regarding the value of a property, please contact us for a free consultation.
Key Details
Sold Price $630,000
Property Type Single Family Home
Sub Type Single Family Residence
Listing Status Sold
Purchase Type For Sale
Square Footage 2,600 sqft
Price per Sqft $242
MLS Listing ID 72295748
Sold Date 06/28/18
Style Colonial, Antique
Bedrooms 3
Full Baths 2
Half Baths 1
Year Built 1849
Annual Tax Amount $6,252
Tax Year 2018
Lot Size 4,791 Sqft
Acres 0.11
Property Description
This fascinating antique, built circa 1849, has had many updates over the years plus a two story addition in the back of the house. 4 Commercial Street is located in the Shipyard District of Marblehead with easy access to stores, coffee shops, restaurants, the bus stop, Seaside Park (with its basketball courts, tennis courts, the town baseball field, a fitness trail, and great winter sledding hill), Devereux Beach (with a children’s playground, beach side restaurant, beach fishing, and waves for surfing), as well as the inner part of Marblehead’s famous harbor (town kayak storage racks). The two story addition created a private master suite, one half level up from the main floor, and a ground level family room, one half level down from the main floor. Hidden behind the rear fence is a “Secret Garden” –a magical back yard with tall evergreens, unusual specimen trees, a flat grass area, as well as gravel patio for outdoor entertaining. Don’t miss this very special, unique property!
Location
State MA
County Essex
Zoning BR
Direction Atlantic Avenue to Commercial Street. Property is on right side of street, past CVS.
Rooms
Family Room Flooring - Wall to Wall Carpet, Cable Hookup, Recessed Lighting
Basement Partial, Partially Finished, Interior Entry, Garage Access, Concrete
Primary Bedroom Level Third
Dining Room Flooring - Wood, Recessed Lighting
Kitchen Beamed Ceilings, Flooring - Stone/Ceramic Tile, Recessed Lighting, Stainless Steel Appliances
Interior
Interior Features Beamed Ceilings, Cable Hookup, Home Office, Finish - Sheetrock
Heating Central, Forced Air, Electric Baseboard, Natural Gas, Electric
Cooling None
Flooring Wood, Tile, Carpet, Flooring - Hardwood
Appliance Range, Dishwasher, Disposal, Microwave, Refrigerator, Range Hood, Electric Water Heater, Tank Water Heater, Utility Connections for Electric Range, Utility Connections for Electric Oven, Utility Connections for Gas Dryer
Laundry Gas Dryer Hookup, Washer Hookup, In Basement
Exterior
Exterior Feature Rain Gutters, Garden
Garage Spaces 1.0
Fence Fenced
Community Features Public Transportation, Shopping, Tennis Court(s), Park, Walk/Jog Trails, Laundromat, Bike Path, Conservation Area, Private School, Public School
Utilities Available for Electric Range, for Electric Oven, for Gas Dryer, Washer Hookup
Waterfront false
Waterfront Description Beach Front, Beach Access, Harbor, Walk to, 3/10 to 1/2 Mile To Beach, Beach Ownership(Public)
View Y/N Yes
View City
Roof Type Shingle, Rubber, Asphalt/Composition Shingles
Total Parking Spaces 2
Garage Yes
Building
Lot Description Level
Foundation Stone
Sewer Public Sewer
Water Public
Schools
Elementary Schools Public/Private
Middle Schools Public/Private
High Schools Public
Read Less Info
Want to know what your home might be worth? Contact us for a FREE valuation!

Our team is ready to help you sell your home for the highest possible price ASAP
Bought with Amy Ruocco • RE/MAX Advantage Real Estate
GET MORE INFORMATION

Jim Armstrong
Team Leader/Broker Associate | License ID: 9074205
Team Leader/Broker Associate License ID: 9074205





