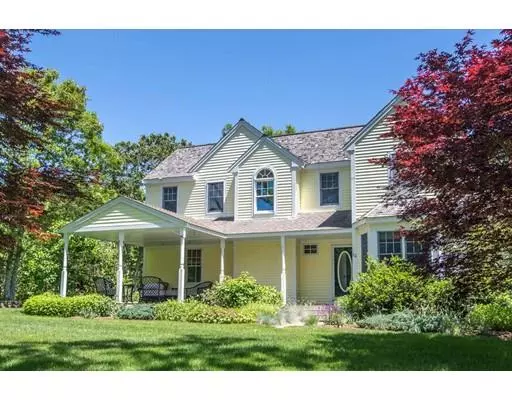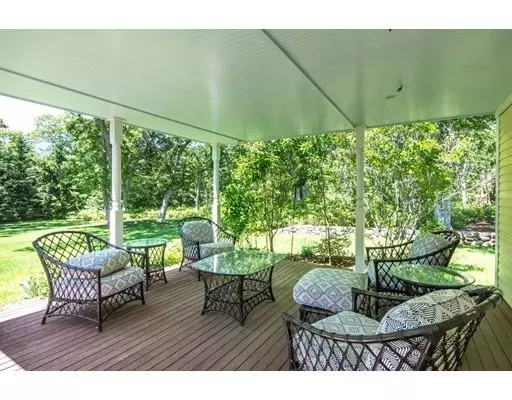For more information regarding the value of a property, please contact us for a free consultation.
Key Details
Sold Price $875,000
Property Type Single Family Home
Sub Type Single Family Residence
Listing Status Sold
Purchase Type For Sale
Square Footage 2,401 sqft
Price per Sqft $364
Subdivision Bayes Hill
MLS Listing ID 72299003
Sold Date 05/03/19
Style Contemporary
Bedrooms 3
Full Baths 3
Half Baths 1
HOA Y/N true
Year Built 1998
Annual Tax Amount $6,202
Tax Year 2018
Lot Size 76.000 Acres
Acres 76.0
Property Description
Bayes Hill Charmer...Three bedroom three and a half bath home surrounded by lovely perennial gardens with a wonderful open porch on the front and large private deck across the back of the home. Open living, dining and kitchen, den/office//music/family room, powder room, first floor master with ensuite bath, walk-in closet and linen closet. Mud room. Front porch and rear deck with outdoor shower and existing hot tub.Stairway to the second floor features a large Palladian window and book cases. Second master with ensuite bath. The third bedroom has an adjacent full bath. There is great storage space in the eves accessed through the guest bedroom.Full unfinished with built in shelving, laundry area, central vacuum, mechanicals and access to the yard via a bulkhead.
Location
State MA
County Dukes
Area Lagoon Heights
Zoning RES
Direction Barnes Road to Bayes Hill, the house is the first house on the left after the tennis courts.
Rooms
Family Room Bathroom - Half, Flooring - Hardwood, Window(s) - Bay/Bow/Box, Cable Hookup, High Speed Internet Hookup, Open Floorplan, Remodeled
Basement Full, Interior Entry, Bulkhead, Concrete, Unfinished
Primary Bedroom Level Main
Dining Room Flooring - Hardwood, Open Floorplan
Kitchen Flooring - Hardwood, Countertops - Stone/Granite/Solid, Countertops - Upgraded, Kitchen Island, Open Floorplan, Recessed Lighting
Interior
Interior Features Central Vacuum
Heating Central, Forced Air, Propane
Cooling Central Air
Flooring Wood, Vinyl, Carpet, Hardwood
Fireplaces Number 1
Fireplaces Type Living Room
Appliance Range, Dishwasher, Microwave, Countertop Range, Refrigerator, Washer, Dryer, Electric Water Heater, Utility Connections for Electric Range, Utility Connections for Electric Dryer
Laundry Electric Dryer Hookup, Exterior Access, Washer Hookup, In Basement
Exterior
Exterior Feature Storage, Professional Landscaping, Sprinkler System, Garden, Outdoor Shower, Stone Wall
Community Features Public Transportation, Shopping, Tennis Court(s), Walk/Jog Trails, Golf, Medical Facility, Conservation Area, House of Worship, Marina, Public School
Utilities Available for Electric Range, for Electric Dryer, Washer Hookup
Waterfront Description Beach Front, Harbor, 1 to 2 Mile To Beach, Beach Ownership(Public)
Roof Type Wood
Total Parking Spaces 4
Garage No
Building
Lot Description Wooded, Gentle Sloping
Foundation Concrete Perimeter
Sewer Inspection Required for Sale, Private Sewer
Water Public
Architectural Style Contemporary
Schools
Elementary Schools Oak Bluffs
Middle Schools Oak Bluffs
High Schools Mvrhs
Read Less Info
Want to know what your home might be worth? Contact us for a FREE valuation!

Our team is ready to help you sell your home for the highest possible price ASAP
Bought with Non Member • Non Member Office
GET MORE INFORMATION
Jim Armstrong
Team Leader/Broker Associate | License ID: 9074205
Team Leader/Broker Associate License ID: 9074205





