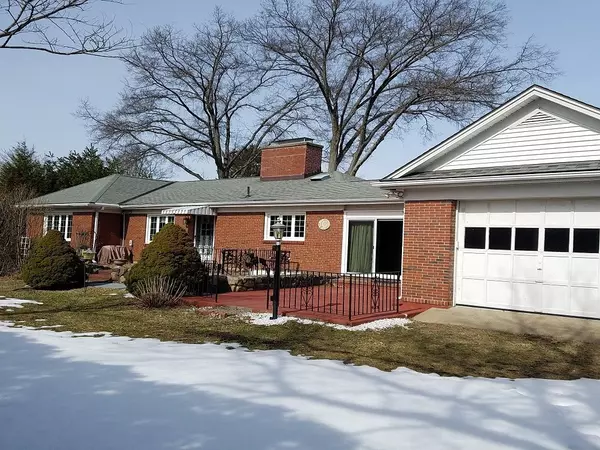For more information regarding the value of a property, please contact us for a free consultation.
Key Details
Sold Price $475,000
Property Type Single Family Home
Sub Type Single Family Residence
Listing Status Sold
Purchase Type For Sale
Square Footage 2,572 sqft
Price per Sqft $184
Subdivision North Beverly
MLS Listing ID 72300620
Sold Date 08/30/18
Style Ranch
Bedrooms 2
Full Baths 2
HOA Y/N false
Year Built 1959
Annual Tax Amount $5,202
Tax Year 2018
Lot Size 0.280 Acres
Acres 0.28
Property Description
Well-built brick expanded ranch sited in wonderful North Beverly neighborhood! Specimen plantings in private fence-enclosed rear garden with patio and easy access from heated slate-floored breezeway. Granite counters, chef's quality DCS range, stainless appliances, and custom cabinetry for ease of cooking and ease of serving in adjacent formal dining room. Large window-walled living room with fireplace for more formal entertaining; huge finished family/bonus room in lower level for everything else! Two bedrooms on 1,486 sq.ft. main level with tiled bath plus 2 additional "bedrooms" and steam bath in lower level. Hardwood floors throughout main level. Oversized garage with front and rear doors and cobblestoned driveway for additional parking. Newer systems, roof, windows,and sound structure...cosmetics and updates as you chose to make this home yours for the next 30 years!
Location
State MA
County Essex
Area North Beverly
Zoning R 10
Direction Clifton to Bass River Road
Rooms
Family Room Closet, Flooring - Laminate, Recessed Lighting
Basement Full, Finished, Walk-Out Access, Interior Entry, Slab
Primary Bedroom Level Main
Dining Room Flooring - Hardwood, Exterior Access
Kitchen Closet/Cabinets - Custom Built, Flooring - Hardwood, Countertops - Stone/Granite/Solid, Breakfast Bar / Nook, Recessed Lighting, Stainless Steel Appliances, Gas Stove
Interior
Interior Features Cathedral Ceiling(s), Ceiling Fan(s), High Speed Internet Hookup, Sun Room, Kitchen, Home Office
Heating Central, Baseboard, Natural Gas
Cooling Central Air
Flooring Wood, Tile, Hardwood, Stone / Slate, Flooring - Stone/Ceramic Tile
Fireplaces Number 2
Fireplaces Type Family Room, Living Room
Appliance Range, Dishwasher, Disposal, Microwave, Refrigerator, Washer, Dryer, ENERGY STAR Qualified Refrigerator, Range Hood, Gas Water Heater, Utility Connections for Gas Range, Utility Connections for Electric Range, Utility Connections for Gas Oven, Utility Connections for Electric Oven, Utility Connections for Gas Dryer
Laundry In Basement, Washer Hookup
Exterior
Exterior Feature Storage, Professional Landscaping, Fruit Trees, Stone Wall
Garage Spaces 1.0
Fence Fenced/Enclosed, Fenced
Community Features Public Transportation, Shopping, Tennis Court(s), Golf, Medical Facility, Highway Access, House of Worship, Marina, Private School, Public School, T-Station
Utilities Available for Gas Range, for Electric Range, for Gas Oven, for Electric Oven, for Gas Dryer, Washer Hookup
Waterfront false
Waterfront Description Beach Front, 1 to 2 Mile To Beach
Roof Type Shingle
Total Parking Spaces 4
Garage Yes
Building
Lot Description Level
Foundation Concrete Perimeter
Sewer Public Sewer
Water Public
Others
Senior Community false
Read Less Info
Want to know what your home might be worth? Contact us for a FREE valuation!

Our team is ready to help you sell your home for the highest possible price ASAP
Bought with Marilyn Hyde • North Shore's Gold Coast Realty
GET MORE INFORMATION

Jim Armstrong
Team Leader/Broker Associate | License ID: 9074205
Team Leader/Broker Associate License ID: 9074205





