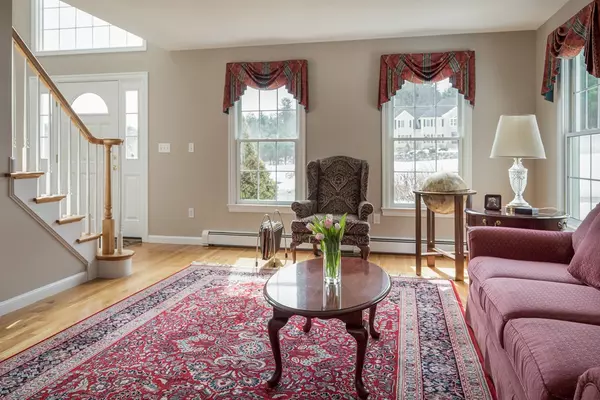For more information regarding the value of a property, please contact us for a free consultation.
Key Details
Sold Price $695,000
Property Type Single Family Home
Sub Type Single Family Residence
Listing Status Sold
Purchase Type For Sale
Square Footage 3,616 sqft
Price per Sqft $192
Subdivision Cedar Trail Estates
MLS Listing ID 72300773
Sold Date 07/09/18
Style Colonial
Bedrooms 4
Full Baths 2
Half Baths 1
HOA Y/N false
Year Built 1999
Annual Tax Amount $9,737
Tax Year 2018
Lot Size 1.010 Acres
Acres 1.01
Property Description
Welcome Home to this Beautiful Impeccably Maintained Custom 12 Room Colonial with over 3600 sq ft set in one of Medway's premier desirable neighborhoods! A home for entertaining with the Gorgeous Custom Kitchen highlighted with Granite Countertops, Island & Stainless Steel Appliances, formal dining room and a Cathedral Ceiling Fireside Family Room. Many rooms on the first floor are adorned with Gleaming Hardwood Flooring. Relax in the Master Suite Retreat which is complete with a Brand New Walk-In Tiled Double Shower, walk-in closet & Bonus Room. Other amenities include a first floor laundry/mud room, New Carpeting in Bedrooms, Freshly Painted Interior, Central A/C, and a Finished Lower Level with Game Room & Exercise Room. The exterior features a shed, 24 x 12 Deck overlooking a Picturesque Backyard. Great commuter location with easy access to 495 & Mass Pike. Come see why Boston Magazine voted Medway as one of the Best Places to Live AND one of the Best Schools in Boston.
Location
State MA
County Norfolk
Zoning AR-1
Direction Holliston Street to Juniper Road to Ivy Lane to Hunter Lane
Rooms
Family Room Cathedral Ceiling(s), Ceiling Fan(s), Flooring - Wall to Wall Carpet, Open Floorplan
Basement Full, Partially Finished, Interior Entry, Bulkhead, Concrete
Primary Bedroom Level Second
Dining Room Flooring - Hardwood, Window(s) - Bay/Bow/Box, Wainscoting
Kitchen Flooring - Hardwood, Dining Area, Countertops - Stone/Granite/Solid, Kitchen Island, Deck - Exterior, Exterior Access, Open Floorplan, Slider, Stainless Steel Appliances
Interior
Interior Features Ceiling - Cathedral, Ceiling Fan(s), Closet/Cabinets - Custom Built, Recessed Lighting, Office, Bonus Room, Game Room, Exercise Room, Mud Room
Heating Central, Baseboard
Cooling Central Air
Flooring Tile, Carpet, Hardwood, Flooring - Hardwood, Flooring - Wall to Wall Carpet, Flooring - Stone/Ceramic Tile
Fireplaces Number 1
Fireplaces Type Family Room
Appliance Oven, Dishwasher, Refrigerator, Washer, Dryer, Oil Water Heater, Utility Connections for Electric Range, Utility Connections for Electric Dryer
Laundry Flooring - Stone/Ceramic Tile, First Floor, Washer Hookup
Exterior
Exterior Feature Rain Gutters, Storage, Sprinkler System, Decorative Lighting
Garage Spaces 2.0
Community Features Public Transportation, Shopping, Pool, Tennis Court(s), Park, Walk/Jog Trails, Stable(s), Golf, Medical Facility, Laundromat, Bike Path, Highway Access, House of Worship, Public School, T-Station
Utilities Available for Electric Range, for Electric Dryer, Washer Hookup
View Y/N Yes
View Scenic View(s)
Roof Type Shingle
Total Parking Spaces 8
Garage Yes
Building
Lot Description Cleared, Gentle Sloping
Foundation Concrete Perimeter
Sewer Private Sewer
Water Public
Architectural Style Colonial
Others
Senior Community false
Acceptable Financing Contract
Listing Terms Contract
Read Less Info
Want to know what your home might be worth? Contact us for a FREE valuation!

Our team is ready to help you sell your home for the highest possible price ASAP
Bought with Susan Toland • ERA Key Realty Services- Milf
GET MORE INFORMATION
Jim Armstrong
Team Leader/Broker Associate | License ID: 9074205
Team Leader/Broker Associate License ID: 9074205





