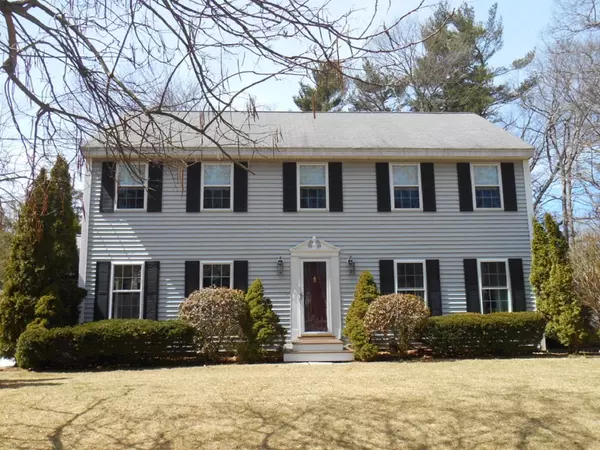For more information regarding the value of a property, please contact us for a free consultation.
Key Details
Sold Price $585,000
Property Type Single Family Home
Sub Type Single Family Residence
Listing Status Sold
Purchase Type For Sale
Square Footage 2,252 sqft
Price per Sqft $259
MLS Listing ID 72301796
Sold Date 07/02/18
Style Colonial
Bedrooms 3
Full Baths 2
HOA Y/N false
Year Built 1955
Annual Tax Amount $6,565
Tax Year 2017
Lot Size 0.420 Acres
Acres 0.42
Property Description
Get ready for summer entertaining with a professionally landscaped lot, dead end st, screened in porch, above ground pool, firepit, and oversized deck. Enter into the bright and sunny mudroom and front to back kitchen and dining area with lighted tray ceilings, gleaming hardwood floors and beautiful open staircase leading to second level. Oversized family room with cathedral ceilings, new flooring, woodstove, and slider to screened porch. Living Room/TV room with double closet, full bath, office with built in desks and laundry complete the first floor. Master bedroom with hardwood floors, walk in closet and dressing area opens to oversized bath with double sinks and jacuzzi soaking tub. Two large additional sunny bedrooms with HW and fans. Finished area in basement for home gym or playroom. Updated heating system and windows. French doors, big closets, custom features, double pantrys, and 4 zone forced hot water gas heat make this home a must see. Seller to install new septic system.
Location
State MA
County Middlesex
Zoning Res
Direction Salem Street to Royal Street.
Rooms
Family Room Wood / Coal / Pellet Stove, Cathedral Ceiling(s), Ceiling Fan(s), Flooring - Wood, French Doors, Recessed Lighting, Slider
Basement Full, Partially Finished, Interior Entry, Concrete
Primary Bedroom Level Second
Dining Room Flooring - Hardwood, Chair Rail, Open Floorplan, Recessed Lighting, Wainscoting
Kitchen Flooring - Hardwood, Open Floorplan, Recessed Lighting, Stainless Steel Appliances
Interior
Interior Features Closet/Cabinets - Custom Built, Ceiling - Cathedral, Ceiling Fan(s), Slider, Closet, Office, Mud Room, Sitting Room, Exercise Room
Heating Baseboard, Natural Gas
Cooling Wall Unit(s)
Flooring Wood, Tile, Wood Laminate, Flooring - Hardwood, Flooring - Wall to Wall Carpet
Fireplaces Number 1
Appliance Range, Dishwasher, Microwave, Gas Water Heater, Utility Connections for Gas Range, Utility Connections for Gas Dryer
Exterior
Exterior Feature Balcony / Deck, Storage, Professional Landscaping, Sprinkler System
Fence Fenced/Enclosed, Fenced
Pool Above Ground
Community Features Public Transportation, Shopping, Pool, Walk/Jog Trails, Highway Access
Utilities Available for Gas Range, for Gas Dryer
Waterfront false
Roof Type Shingle
Total Parking Spaces 5
Garage No
Private Pool true
Building
Lot Description Wooded, Easements, Level
Foundation Concrete Perimeter
Sewer Private Sewer
Water Public
Schools
Elementary Schools Woburn St
Middle Schools Wilm Middle
High Schools Wilm High
Others
Senior Community false
Read Less Info
Want to know what your home might be worth? Contact us for a FREE valuation!

Our team is ready to help you sell your home for the highest possible price ASAP
Bought with The Solutions Group • AA Premier Properties, LLC
GET MORE INFORMATION

Jim Armstrong
Team Leader/Broker Associate | License ID: 9074205
Team Leader/Broker Associate License ID: 9074205





