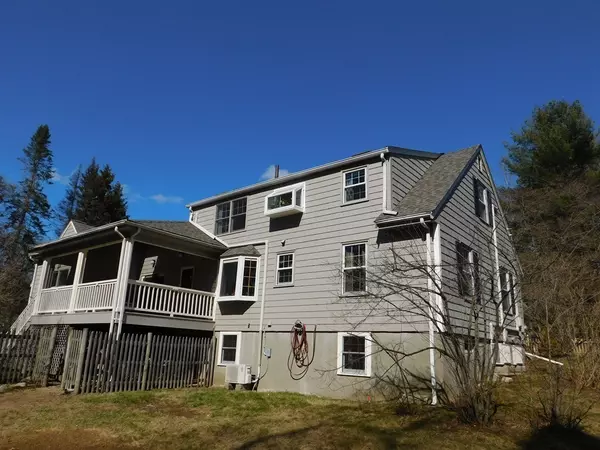For more information regarding the value of a property, please contact us for a free consultation.
Key Details
Sold Price $670,000
Property Type Single Family Home
Sub Type Single Family Residence
Listing Status Sold
Purchase Type For Sale
Square Footage 2,284 sqft
Price per Sqft $293
MLS Listing ID 72304155
Sold Date 07/17/18
Style Cape
Bedrooms 3
Full Baths 2
Year Built 1953
Annual Tax Amount $9,725
Tax Year 2018
Lot Size 0.690 Acres
Acres 0.69
Property Description
The best of Sudbury! Pristine condition, expanded and upgraded. If you are looking for something special, this is it! Recent architect's design adds elegant space to an already exemplary home. New dining / family room with pocket French doors and skylight leads to an oversize office/bonus room with cathedral ceiling. Kitchen updated with quartz counters and a bay window that expands the eat-in area. Fabulous light from elegant Pella replacement windows and 3 interior skylights. Enjoy the fabulous 10 x 18 screened porch with 4th skylight overlooking the level & fenced backyard. Two bedrooms downstairs and two large bedrooms up, one with over-sized walk-in. 2nd floor bath has greenhouse window. Elegant oak peg floor throughout. Partially finished basement. Situated in a quiet area with features usually found only in more expensive homes, this property won't last. First showing Sat and Sun 1-3 PM. Offers reviewed Monday 5 PM. Owner reserves right to accept any offer at any time.
Location
State MA
County Middlesex
Zoning RESA
Direction Boston Post (Rt 20) to King Phillip > Ponokonet > 22 CLARK LANE (not Clark Rd)
Rooms
Family Room Cathedral Ceiling(s), Ceiling Fan(s), Flooring - Wall to Wall Carpet
Primary Bedroom Level Second
Dining Room Skylight, Flooring - Hardwood, French Doors
Kitchen Flooring - Hardwood, Window(s) - Bay/Bow/Box, Countertops - Stone/Granite/Solid, Countertops - Upgraded, French Doors, Cabinets - Upgraded, Deck - Exterior, Exterior Access, Recessed Lighting, Slider, Peninsula
Interior
Interior Features Cathedral Ceiling(s), Ceiling Fan(s), Bonus Room
Heating Baseboard, Oil
Cooling Heat Pump
Flooring Wood, Tile, Carpet, Flooring - Wall to Wall Carpet
Fireplaces Number 1
Appliance Oil Water Heater, Utility Connections for Electric Range, Utility Connections for Electric Oven
Exterior
Garage Spaces 2.0
Fence Fenced
Community Features Shopping, Walk/Jog Trails, Highway Access, Private School, Public School
Utilities Available for Electric Range, for Electric Oven
Roof Type Shingle
Total Parking Spaces 6
Garage Yes
Building
Lot Description Level
Foundation Concrete Perimeter
Sewer Private Sewer
Water Public
Architectural Style Cape
Schools
Elementary Schools Loring
Middle Schools Ephraim Curtis
High Schools Lincoln Sudbury
Read Less Info
Want to know what your home might be worth? Contact us for a FREE valuation!

Our team is ready to help you sell your home for the highest possible price ASAP
Bought with Caroline Seamans • Coldwell Banker Residential Brokerage - Concord
GET MORE INFORMATION
Jim Armstrong
Team Leader/Broker Associate | License ID: 9074205
Team Leader/Broker Associate License ID: 9074205





