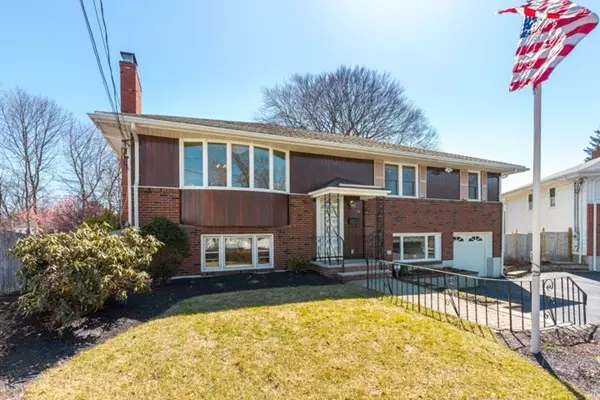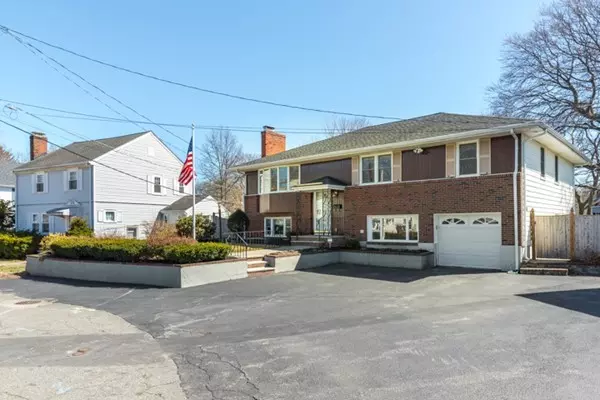For more information regarding the value of a property, please contact us for a free consultation.
Key Details
Sold Price $785,000
Property Type Single Family Home
Sub Type Single Family Residence
Listing Status Sold
Purchase Type For Sale
Square Footage 2,800 sqft
Price per Sqft $280
Subdivision West
MLS Listing ID 72306761
Sold Date 07/10/18
Style Raised Ranch
Bedrooms 4
Full Baths 3
HOA Y/N false
Year Built 1959
Annual Tax Amount $6,112
Tax Year 2017
Lot Size 10,890 Sqft
Acres 0.25
Property Description
***MULTIPLE OFFER NOTIFICATION BEST AND FINAL OFFER DUE 5:30 PM 4/17/2018 ***West Medford's most desirable neighborhoods, this UNIQUE HOME lends OPPORTUNITY for MULTI GENERATION FAMILIES to Share in Single Family Ownership! With TWO COMPLETE LEVELS OF LIVING, the Main Level is a Sun-Filled Open Floor Plan with Kitchen, Living Room & Dining Room 3 BR's, 2 Baths & Den/Sun-Room with Access to a Beautiful, Fenced Yard and Secluded 3 Seasoned Room & Patio.The Expansive Lower Level has a 2nd Kitchen, 2nd Fireplace,1 Bedroom, 3/4 Bath, Laundry Room, and Garage Access and could be perfect for extended family, guests or entertaining.The property also offers 2-Zoned Gas Heating, Central Air, 200 AMP Electrical Service. Tons of Storage, 2 Sheds & 1 Car Garage all within a short distance to the Brooks Estates/Fells Reservation, the Commuter Rail/Commuter Bus to Boston, Shops and Restaurants in West Medford & Medford Sq, Winchester, Arlington and Rte 93 Make the 6 Miles to Boston a Commuters Dream!
Location
State MA
County Middlesex
Zoning RES
Direction Winthrop St (Rte 38) to Lorraine Rd
Rooms
Family Room Closet, Cable Hookup, Exterior Access, Open Floorplan
Basement Full, Finished, Walk-Out Access, Interior Entry, Garage Access
Primary Bedroom Level First
Dining Room Flooring - Hardwood, Window(s) - Picture, Open Floorplan
Kitchen Ceiling Fan(s), Closet, Pantry, Countertops - Stone/Granite/Solid, Kitchen Island, Cabinets - Upgraded, Exterior Access, Recessed Lighting, Stainless Steel Appliances
Interior
Interior Features Ceiling Fan(s), Dining Area, Countertops - Stone/Granite/Solid, Cabinets - Upgraded, Open Floor Plan, Recessed Lighting, Cable Hookup, Kitchen, Sun Room
Heating Baseboard, Natural Gas
Cooling Central Air
Flooring Tile, Hardwood, Wood Laminate, Flooring - Vinyl, Flooring - Laminate
Fireplaces Number 2
Fireplaces Type Living Room
Appliance Oven, Dishwasher, Disposal, Countertop Range, Washer, Dryer, Second Dishwasher, Tank Water Heater, Utility Connections for Electric Range, Utility Connections for Electric Dryer
Laundry Gas Dryer Hookup, Exterior Access, Washer Hookup, In Basement
Exterior
Exterior Feature Rain Gutters, Sprinkler System
Garage Spaces 1.0
Fence Fenced/Enclosed, Fenced
Community Features Shopping, Tennis Court(s), Park, Walk/Jog Trails, Medical Facility, Conservation Area, Highway Access, House of Worship, Private School, Public School, University
Utilities Available for Electric Range, for Electric Dryer, Washer Hookup
Roof Type Shingle
Total Parking Spaces 2
Garage Yes
Building
Lot Description Cul-De-Sac
Foundation Concrete Perimeter
Sewer Public Sewer
Water Public
Schools
Elementary Schools Brooks
Middle Schools Mcglynn/Andrews
High Schools Mhs
Read Less Info
Want to know what your home might be worth? Contact us for a FREE valuation!

Our team is ready to help you sell your home for the highest possible price ASAP
Bought with Robin Doherty • Keller Williams Realty Boston Northwest
GET MORE INFORMATION

Jim Armstrong
Team Leader/Broker Associate | License ID: 9074205
Team Leader/Broker Associate License ID: 9074205





