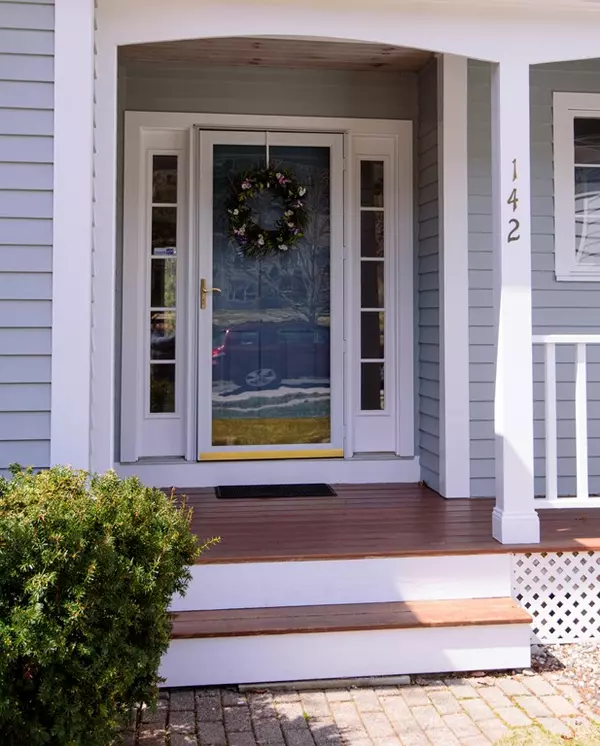For more information regarding the value of a property, please contact us for a free consultation.
Key Details
Sold Price $690,000
Property Type Single Family Home
Sub Type Single Family Residence
Listing Status Sold
Purchase Type For Sale
Square Footage 2,322 sqft
Price per Sqft $297
Subdivision Bellows Farm
MLS Listing ID 72307819
Sold Date 09/28/18
Style Colonial, Contemporary
Bedrooms 3
Full Baths 2
Half Baths 1
HOA Fees $225/mo
HOA Y/N true
Year Built 2000
Annual Tax Amount $12,455
Tax Year 2018
Lot Size 0.410 Acres
Acres 0.41
Property Description
Welcome to 142 Davis Road! Attractively sited on a lovely landscaped lot in desirable Bellows Farm. Wonderful, easy flowing interior floor plan with spacious, sun filled rooms. Among the many amenities are hardwood floors; 2 story & vaulted ceilings; formal living & dining rooms; efficiently designed kitchen with light maple cabinetry, granite countertops, stainless steel appliances & eating area with a wonderful walk-out bay that is open to the family room with wood burning fireplace; a master suite with a fantastic walk-in closet & luxurious bath; 2 additional, spacious bedrooms with one of the bedrooms featuring its own sitting area & a terrific walk-out lower level that awaits finishing ideas. Fantastic location - close to area amenities, shopping & major routes for commuting. Outstanding Acton/Boxboro School System! This fabulous home awaits a new owner!
Location
State MA
County Middlesex
Zoning Res
Direction Great Road to Davis Road
Rooms
Family Room Flooring - Wall to Wall Carpet, Exterior Access
Basement Full, Walk-Out Access, Interior Entry, Concrete
Primary Bedroom Level Second
Dining Room Flooring - Hardwood, French Doors, Chair Rail
Kitchen Flooring - Hardwood, Flooring - Stone/Ceramic Tile, Window(s) - Bay/Bow/Box, Dining Area, Pantry, Countertops - Stone/Granite/Solid, Recessed Lighting, Stainless Steel Appliances, Gas Stove
Interior
Interior Features Cathedral Ceiling(s), Entrance Foyer, Sitting Room, Central Vacuum
Heating Forced Air, Natural Gas
Cooling Central Air
Flooring Tile, Carpet, Hardwood, Flooring - Hardwood, Flooring - Wall to Wall Carpet
Fireplaces Number 1
Fireplaces Type Family Room
Appliance Range, Dishwasher, Refrigerator, Washer, Dryer, Tank Water Heater, Plumbed For Ice Maker, Utility Connections for Gas Range, Utility Connections for Gas Dryer
Laundry Flooring - Stone/Ceramic Tile, Gas Dryer Hookup, Washer Hookup, First Floor
Exterior
Exterior Feature Rain Gutters, Sprinkler System, Decorative Lighting
Garage Spaces 2.0
Community Features Public Transportation, Shopping, Pool, Tennis Court(s), Park, Stable(s), Golf, Medical Facility, Bike Path, Conservation Area, Highway Access, House of Worship, Public School, Sidewalks
Utilities Available for Gas Range, for Gas Dryer, Washer Hookup, Icemaker Connection
Waterfront false
Roof Type Shingle
Total Parking Spaces 4
Garage Yes
Building
Lot Description Wooded
Foundation Concrete Perimeter
Sewer Private Sewer
Water Public
Schools
Elementary Schools Choice Of 6
Middle Schools Rj Grey
High Schools Act/Box
Others
Senior Community false
Acceptable Financing Contract
Listing Terms Contract
Read Less Info
Want to know what your home might be worth? Contact us for a FREE valuation!

Our team is ready to help you sell your home for the highest possible price ASAP
Bought with Pamela DeGemmis • Coldwell Banker Residential Brokerage - Acton
GET MORE INFORMATION

Jim Armstrong
Team Leader/Broker Associate | License ID: 9074205
Team Leader/Broker Associate License ID: 9074205





