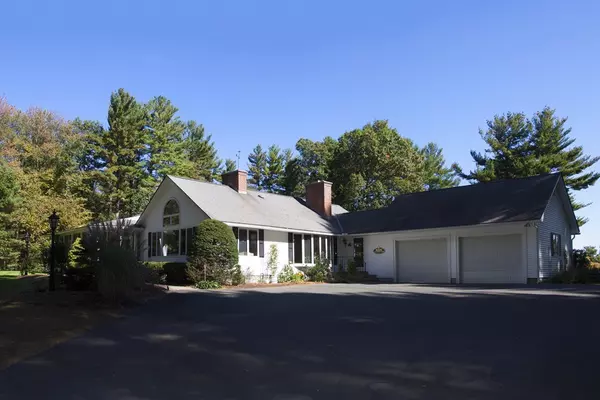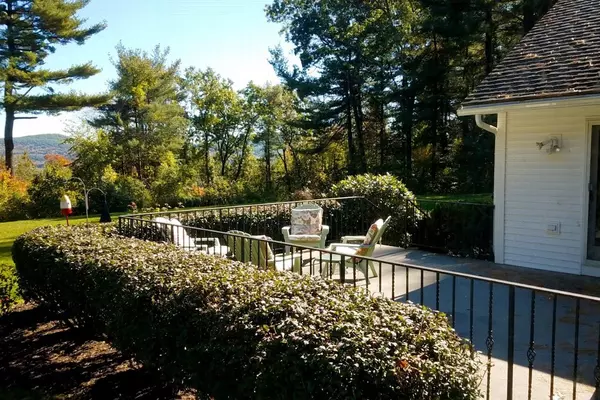For more information regarding the value of a property, please contact us for a free consultation.
Key Details
Sold Price $650,000
Property Type Single Family Home
Sub Type Single Family Residence
Listing Status Sold
Purchase Type For Sale
Square Footage 2,738 sqft
Price per Sqft $237
MLS Listing ID 72307791
Sold Date 08/17/18
Style Ranch
Bedrooms 3
Full Baths 2
Half Baths 1
HOA Y/N false
Year Built 1989
Annual Tax Amount $11,296
Tax Year 2017
Lot Size 14.820 Acres
Acres 14.82
Property Description
15 ACRE ESTATE SURROUNDED BY SERENITY ! TAKE IN THE MILLION DOLLAR PANORAMIC VIEWS OF THE HOLYOKE RANGE AND SUNSETS OVER THE BERKSHIRES. An incredible expansive hill top location less than a 10 minute drive to Northampton center. This meticulously maintained spacious ranch offers vaulted ceilings in the living and family room along with impressive outdoor views. The crafted detailed finish trim through out this fine home is elegant and rich. The updated kitchen boasts of corian and granite countertops. Take in the vistas on the back yard patio or watch the sunsets from the 32' screened porch. New vinyl siding 2015, boiler 2012. This one of a kind home located on a dream setting is guaranteed to delight and impress even the most discriminating buyers. You certainly will not want to miss this one!!
Location
State MA
County Hampshire
Area Florence
Zoning SR
Direction Off Northampton Street or Rocky Hill Road
Rooms
Family Room Wood / Coal / Pellet Stove, Beamed Ceilings, Flooring - Hardwood, Window(s) - Picture, Cable Hookup, Open Floorplan, Slider
Basement Full, Bulkhead, Concrete
Primary Bedroom Level First
Dining Room Flooring - Hardwood, Window(s) - Bay/Bow/Box
Kitchen Flooring - Stone/Ceramic Tile
Interior
Heating Central, Baseboard, Oil
Cooling Central Air
Flooring Tile, Carpet, Hardwood
Fireplaces Number 2
Fireplaces Type Living Room
Appliance Range, Dishwasher, Microwave, Refrigerator, Washer, Dryer, Range Hood, Oil Water Heater, Tank Water Heater, Utility Connections for Electric Range, Utility Connections for Electric Oven, Utility Connections for Electric Dryer
Laundry Flooring - Stone/Ceramic Tile, First Floor, Washer Hookup
Exterior
Exterior Feature Rain Gutters, Professional Landscaping, Horses Permitted
Garage Spaces 2.0
Community Features Public Transportation, Shopping, Park, Walk/Jog Trails, Stable(s), Golf, Medical Facility, Bike Path, Conservation Area, House of Worship, Private School, Public School
Utilities Available for Electric Range, for Electric Oven, for Electric Dryer, Washer Hookup
View Y/N Yes
View Scenic View(s)
Roof Type Shingle
Total Parking Spaces 8
Garage Yes
Building
Lot Description Wooded, Cleared, Gentle Sloping
Foundation Concrete Perimeter
Sewer Private Sewer
Water Public
Architectural Style Ranch
Schools
Elementary Schools Finn
Middle Schools Jfk
High Schools Nhs
Others
Senior Community false
Read Less Info
Want to know what your home might be worth? Contact us for a FREE valuation!

Our team is ready to help you sell your home for the highest possible price ASAP
Bought with Holly Young • Delap Real Estate LLC
GET MORE INFORMATION
Jim Armstrong
Team Leader/Broker Associate | License ID: 9074205
Team Leader/Broker Associate License ID: 9074205





