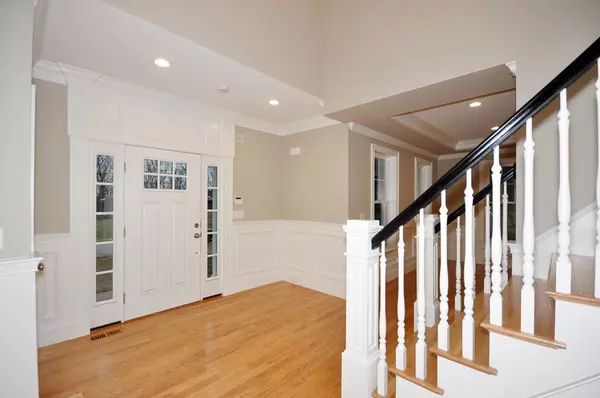For more information regarding the value of a property, please contact us for a free consultation.
Key Details
Sold Price $1,716,925
Property Type Single Family Home
Sub Type Single Family Residence
Listing Status Sold
Purchase Type For Sale
Square Footage 4,019 sqft
Price per Sqft $427
MLS Listing ID 72309615
Sold Date 08/07/18
Style Colonial
Bedrooms 5
Full Baths 3
Half Baths 1
Year Built 2018
Tax Year 2018
Lot Size 0.460 Acres
Acres 0.46
Property Description
New Colonial ready for delivery Summer 2018. Bright & flexible floor plan with fireplaced formal living room, elegant dining room with butlers pantry leading to stunning chef's kitchen with large center island, high end stainless steel appliances, & plenty of cabinetry that overlooks the spacious family room with fireplace and built-ins. The second floor includes 2 Jack 'n Jill suites, a luxurious master bedroom suite and a bonus room ideal for home office or fitness room. Hardwood floors throughout, large gracious windows provide plenty of sunshine. All conveniently located steps from schools, recreation & conservation land.
Location
State MA
County Middlesex
Zoning Res
Direction Marrett Rd to Cary Ave
Rooms
Family Room Flooring - Hardwood, Recessed Lighting
Basement Full
Primary Bedroom Level Second
Dining Room Flooring - Hardwood
Kitchen Flooring - Hardwood, Dining Area, Countertops - Stone/Granite/Solid, Kitchen Island
Interior
Interior Features Bathroom - Full, Bathroom - Tiled With Shower Stall, Countertops - Stone/Granite/Solid, Bathroom, Office, Central Vacuum
Heating Forced Air, Natural Gas
Cooling Central Air
Flooring Tile, Hardwood, Flooring - Stone/Ceramic Tile, Flooring - Hardwood
Fireplaces Number 2
Fireplaces Type Family Room, Living Room
Appliance Range, Dishwasher, Disposal, Refrigerator, Tank Water Heaterless, Utility Connections for Gas Range, Utility Connections for Electric Dryer
Laundry Flooring - Stone/Ceramic Tile, Electric Dryer Hookup, Washer Hookup, Second Floor
Exterior
Garage Spaces 2.0
Utilities Available for Gas Range, for Electric Dryer, Washer Hookup
Roof Type Shingle
Total Parking Spaces 4
Garage Yes
Building
Lot Description Wooded
Foundation Concrete Perimeter
Sewer Public Sewer
Water Public
Schools
Elementary Schools Lexington
Middle Schools Lexington
High Schools Lexington
Read Less Info
Want to know what your home might be worth? Contact us for a FREE valuation!

Our team is ready to help you sell your home for the highest possible price ASAP
Bought with The Janovitz-Tse Team • William Raveis R.E. & Home Services
GET MORE INFORMATION

Jim Armstrong
Team Leader/Broker Associate | License ID: 9074205
Team Leader/Broker Associate License ID: 9074205





