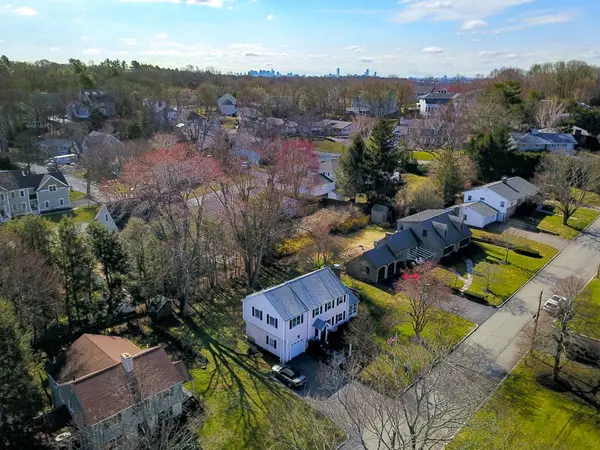For more information regarding the value of a property, please contact us for a free consultation.
Key Details
Sold Price $1,080,000
Property Type Single Family Home
Sub Type Single Family Residence
Listing Status Sold
Purchase Type For Sale
Square Footage 2,056 sqft
Price per Sqft $525
MLS Listing ID 72311943
Sold Date 07/03/18
Style Colonial
Bedrooms 4
Full Baths 2
Half Baths 1
Year Built 1950
Annual Tax Amount $10,602
Tax Year 2018
Lot Size 10,890 Sqft
Acres 0.25
Property Description
Welcome home to 16 York Rd! Enjoy the morning sun streaming through the cathedral ceiling into the beautiful custom kitchen with direct access to the side deck overlooking sprouting spring flowers and mature trees. Front formal dining room soaks in the evening sun with large windows. Living room off of the kitchen provides flexible space to gather. Mudroom with direct access to 1 car garage complete this floor. Second floor features cathedral master bedroom with walk in closet and master bath. Three other bedrooms and family bath complete this floor. Lower level family room is great hang out space. Retreat to the sun porch for serene views of flat back lot, perennial gardens and gorgeous afternoon sun. Close to Wedgemere station and town. Gas on street.
Location
State MA
County Middlesex
Zoning RDB
Direction Grove to West Chardon or Sussex to York
Rooms
Family Room Closet, Flooring - Wall to Wall Carpet, Recessed Lighting
Basement Full, Partially Finished, Interior Entry, Concrete
Primary Bedroom Level Second
Dining Room Flooring - Hardwood, Open Floorplan
Kitchen Skylight, Cathedral Ceiling(s), Closet/Cabinets - Custom Built, Flooring - Hardwood, Window(s) - Picture, Dining Area, Countertops - Stone/Granite/Solid, French Doors, Kitchen Island, Deck - Exterior, Exterior Access, Open Floorplan, Recessed Lighting, Remodeled
Interior
Interior Features Closet, Mud Room, Sun Room
Heating Baseboard, Oil
Cooling Central Air
Flooring Wood, Tile, Carpet, Flooring - Stone/Ceramic Tile
Fireplaces Number 1
Fireplaces Type Dining Room
Appliance Oven, Dishwasher, Disposal, Microwave, Countertop Range, Oil Water Heater, Tank Water Heater, Utility Connections for Electric Range, Utility Connections for Electric Oven, Utility Connections for Electric Dryer
Laundry Electric Dryer Hookup, Washer Hookup, In Basement
Exterior
Exterior Feature Rain Gutters
Garage Spaces 1.0
Community Features Public Transportation, Shopping, Park, Walk/Jog Trails, Medical Facility, Conservation Area, Highway Access, House of Worship, Public School, T-Station, University
Utilities Available for Electric Range, for Electric Oven, for Electric Dryer, Washer Hookup
Waterfront Description Beach Front, Lake/Pond, 1 to 2 Mile To Beach, Beach Ownership(Public)
Roof Type Shingle
Total Parking Spaces 4
Garage Yes
Building
Lot Description Easements, Level
Foundation Concrete Perimeter, Block
Sewer Public Sewer
Water Public
Schools
Elementary Schools Ambrose
Others
Senior Community false
Acceptable Financing Contract
Listing Terms Contract
Read Less Info
Want to know what your home might be worth? Contact us for a FREE valuation!

Our team is ready to help you sell your home for the highest possible price ASAP
Bought with North Star Group • Keller Williams Realty
GET MORE INFORMATION

Jim Armstrong
Team Leader/Broker Associate | License ID: 9074205
Team Leader/Broker Associate License ID: 9074205





