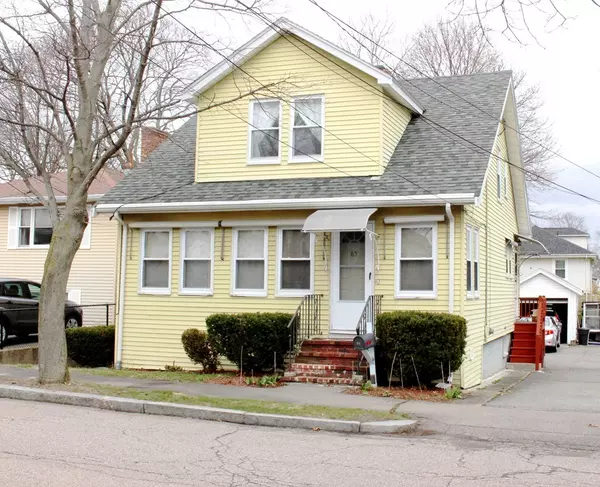For more information regarding the value of a property, please contact us for a free consultation.
Key Details
Sold Price $523,800
Property Type Single Family Home
Sub Type Single Family Residence
Listing Status Sold
Purchase Type For Sale
Square Footage 1,225 sqft
Price per Sqft $427
MLS Listing ID 72313765
Sold Date 06/29/18
Style Cape
Bedrooms 3
Full Baths 2
HOA Y/N false
Year Built 1925
Annual Tax Amount $5,290
Tax Year 2018
Lot Size 3,920 Sqft
Acres 0.09
Property Sub-Type Single Family Residence
Property Description
Rare find charming Cape Cod style home is in sought after Locale! This well maintained home is within walking distance to North Quincy T, golf course and tennis court, retail center, Montclair Elementary, and North Quincy High. Minutes to the bus line and expressway. Home boosts three Bedrooms, 2 full-baths, functional floor plan, newer roof, fireplace living-room opens to dining-room, plenty of storage space in finished basement, good morning staircase, and hardwood floors on main level! Finished basement provides extra amenities for a playroom and a home office. Trek deck in back of the house provides spring and summer entertainment to enjoy with families and friends. Fenced Yard w/1 car garage and heated enclosure front porch can be utilized as work area or a sitting room. Pride of ownership!
Location
State MA
County Norfolk
Area North Quincy
Zoning RES
Direction W. Squantum Street to Montclair Avenue to Pope Street
Rooms
Basement Finished, Walk-Out Access, Interior Entry, Slab
Dining Room Flooring - Hardwood, Window(s) - Picture, Balcony / Deck, Deck - Exterior
Kitchen Flooring - Hardwood, Window(s) - Picture, Dining Area
Interior
Interior Features Bathroom - Full, Bathroom - Tiled With Tub, Bathroom, Play Room, Home Office, Den
Heating Forced Air, Baseboard, Natural Gas
Cooling Window Unit(s)
Flooring Tile, Carpet, Hardwood, Flooring - Stone/Ceramic Tile, Flooring - Hardwood
Fireplaces Number 1
Fireplaces Type Living Room
Appliance Range, Disposal, Refrigerator, Range Hood, Gas Water Heater, Tank Water Heater, Utility Connections for Gas Range, Utility Connections for Electric Dryer
Laundry In Basement, Washer Hookup
Exterior
Exterior Feature Rain Gutters, Professional Landscaping, Garden
Garage Spaces 1.0
Fence Fenced/Enclosed, Fenced
Community Features Public Transportation, Shopping, Tennis Court(s), Park, Walk/Jog Trails, Golf, Medical Facility, Laundromat, Bike Path, Conservation Area, Highway Access, House of Worship, Private School, Public School, T-Station, Sidewalks
Utilities Available for Gas Range, for Electric Dryer, Washer Hookup
Roof Type Shingle
Total Parking Spaces 2
Garage Yes
Building
Lot Description Easements, Cleared, Level
Foundation Block, Slab
Sewer Public Sewer
Water Public
Architectural Style Cape
Schools
Elementary Schools Montclair Elem
Middle Schools Atlantic Middle
High Schools No. Quincy High
Others
Senior Community true
Acceptable Financing Seller W/Participate
Listing Terms Seller W/Participate
Read Less Info
Want to know what your home might be worth? Contact us for a FREE valuation!

Our team is ready to help you sell your home for the highest possible price ASAP
Bought with Herbert Wong • Central Real Estate
GET MORE INFORMATION
Jim Armstrong
Team Leader/Broker Associate | License ID: 9074205
Team Leader/Broker Associate License ID: 9074205





