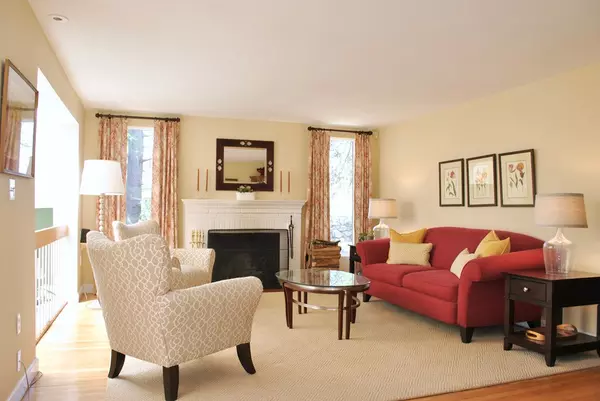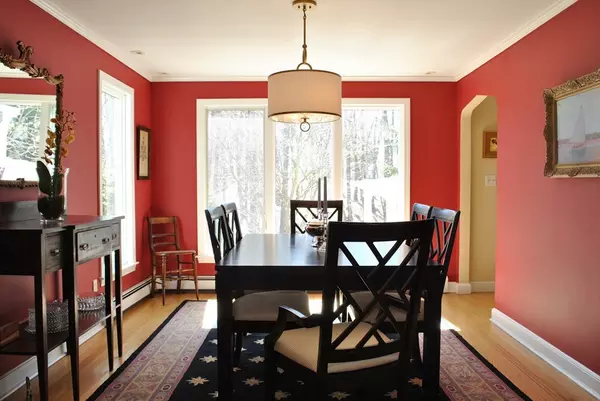For more information regarding the value of a property, please contact us for a free consultation.
Key Details
Sold Price $885,000
Property Type Single Family Home
Sub Type Single Family Residence
Listing Status Sold
Purchase Type For Sale
Square Footage 2,340 sqft
Price per Sqft $378
MLS Listing ID 72315092
Sold Date 07/11/18
Style Contemporary
Bedrooms 4
Full Baths 2
Year Built 1956
Annual Tax Amount $10,651
Tax Year 2018
Lot Size 10,454 Sqft
Acres 0.24
Property Description
This sunny contemporary Cape has it all - location, privacy and space. The open floor plan offers inviting living space, a large eat-in kitchen with granite counter tops, a living room with fireplace and a sky lit family room. With 4 family bedrooms, there's room for all. Many updates throughout including central air conditioning and a new heating system. With stone walls and a fabulous slate patio, this private setting offers beautiful landscaping, gardens and a fenced in yard, perfect for entertaining. This desirable location is within the Willard school district and enjoys close proximity to the bike trail, MBTA, fabulous restaurants, shops, exercise studio, park & much more. Welcome home!
Location
State MA
County Middlesex
Zoning RES
Direction ORNAC to Old Marlboro, set off road on private cul de sac.
Rooms
Family Room Skylight, Closet/Cabinets - Custom Built, Flooring - Wood, High Speed Internet Hookup, Recessed Lighting, Sunken
Basement Full, Partially Finished
Primary Bedroom Level Second
Dining Room Flooring - Hardwood, Flooring - Wood, Window(s) - Picture, French Doors
Kitchen Closet, Flooring - Hardwood, Flooring - Wood, Dining Area, Countertops - Stone/Granite/Solid, French Doors, Breakfast Bar / Nook, Cabinets - Upgraded, Cable Hookup, Deck - Exterior, Exterior Access, Open Floorplan, Recessed Lighting, Remodeled, Slider, Peninsula
Interior
Interior Features Play Room
Heating Baseboard, Hot Water, Oil
Cooling Central Air
Flooring Wood, Tile, Carpet, Hardwood, Flooring - Wall to Wall Carpet
Fireplaces Number 1
Fireplaces Type Living Room
Appliance Range, Dishwasher, Microwave, Refrigerator, Washer, Dryer, Range Hood, Oil Water Heater, Plumbed For Ice Maker, Utility Connections for Electric Range, Utility Connections for Electric Oven, Utility Connections for Gas Dryer, Utility Connections for Electric Dryer
Laundry In Basement, Washer Hookup
Exterior
Exterior Feature Rain Gutters, Sprinkler System, Stone Wall
Fence Fenced/Enclosed, Fenced
Community Features Public Transportation, Shopping, Pool, Tennis Court(s), Park, Walk/Jog Trails, Stable(s), Golf, Medical Facility, Laundromat, Bike Path, Conservation Area, Highway Access, House of Worship, Private School, Public School, T-Station
Utilities Available for Electric Range, for Electric Oven, for Gas Dryer, for Electric Dryer, Washer Hookup, Icemaker Connection
Roof Type Shingle
Total Parking Spaces 4
Garage No
Building
Foundation Concrete Perimeter
Sewer Private Sewer
Water Public
Architectural Style Contemporary
Schools
Elementary Schools Willard
Middle Schools Cms
High Schools Cchs
Others
Acceptable Financing Contract
Listing Terms Contract
Read Less Info
Want to know what your home might be worth? Contact us for a FREE valuation!

Our team is ready to help you sell your home for the highest possible price ASAP
Bought with Sam Pukitis • Barrett Sotheby's International Realty
GET MORE INFORMATION
Jim Armstrong
Team Leader/Broker Associate | License ID: 9074205
Team Leader/Broker Associate License ID: 9074205





