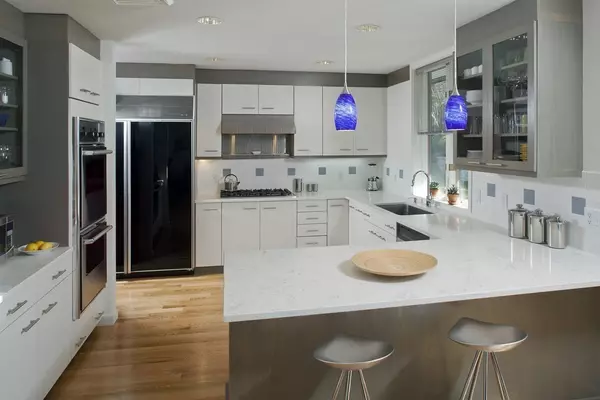For more information regarding the value of a property, please contact us for a free consultation.
Key Details
Sold Price $879,500
Property Type Single Family Home
Sub Type Single Family Residence
Listing Status Sold
Purchase Type For Sale
Square Footage 5,071 sqft
Price per Sqft $173
MLS Listing ID 72315500
Sold Date 07/11/18
Style Contemporary, Villa
Bedrooms 4
Full Baths 3
Half Baths 1
HOA Fees $33/ann
HOA Y/N true
Year Built 1988
Annual Tax Amount $10,600
Tax Year 2018
Lot Size 1.390 Acres
Acres 1.39
Property Description
Open House CANCELLED due to accepted offer! This European inspired masterfully crafted home will impress at every turn.Spanning an impressive 5000 sq ft yet intimately designed for today's lifestyles and offers an oasis of comfortable living.Walls of glass drench the rooms in natural light while seamlessly merging indoor living with outdoor space. The kitchen features brand new quartz counter tops and open sight lines into the family room and beyond.Beautiful new hardwood floors flow through the downstairs with the exception of the marble foyer. Generous room sizes, a sleek modern fireplace, home office, and a full finished walkout basement, round out the interior while the exterior facade is characterized by a gable cedar shingled roof, wide eaves, large brackets and balconies.The blue stone patios offer the perfect spots for enjoying nature and admiring the lush landscape.This one of a kind property is situated in a cul-de-sac neighborhood in highly sought after Marshfield Hills!
Location
State MA
County Plymouth
Zoning r1
Direction Pine to Hampstead to Wiltshire
Rooms
Family Room Flooring - Hardwood, Open Floorplan
Basement Full, Finished, Walk-Out Access
Primary Bedroom Level Second
Dining Room Flooring - Hardwood, Window(s) - Picture
Kitchen Flooring - Wood, Dining Area, Countertops - Stone/Granite/Solid, Countertops - Upgraded, Exterior Access, Open Floorplan, Stainless Steel Appliances
Interior
Interior Features Bathroom - Full, Bathroom - Tiled With Tub & Shower, Bathroom, Great Room, Central Vacuum
Heating Baseboard, Natural Gas
Cooling Central Air, Whole House Fan
Flooring Wood, Tile, Carpet, Marble, Flooring - Wall to Wall Carpet
Fireplaces Number 1
Fireplaces Type Living Room
Appliance Oven, Dishwasher, Gas Water Heater, Tank Water Heater, Utility Connections for Gas Range, Utility Connections for Electric Oven, Utility Connections for Gas Dryer
Laundry Flooring - Stone/Ceramic Tile, First Floor
Exterior
Exterior Feature Balcony, Professional Landscaping, Sprinkler System, Decorative Lighting, Stone Wall
Garage Spaces 2.0
Utilities Available for Gas Range, for Electric Oven, for Gas Dryer
Waterfront Description Beach Front, Harbor, Ocean, River
Roof Type Wood
Total Parking Spaces 6
Garage Yes
Building
Lot Description Cul-De-Sac, Corner Lot
Foundation Concrete Perimeter
Sewer Private Sewer
Water Public, Shared Well
Architectural Style Contemporary, Villa
Read Less Info
Want to know what your home might be worth? Contact us for a FREE valuation!

Our team is ready to help you sell your home for the highest possible price ASAP
Bought with Kerrin Rowley • Coldwell Banker Residential Brokerage - Hingham
GET MORE INFORMATION
Jim Armstrong
Team Leader/Broker Associate | License ID: 9074205
Team Leader/Broker Associate License ID: 9074205





