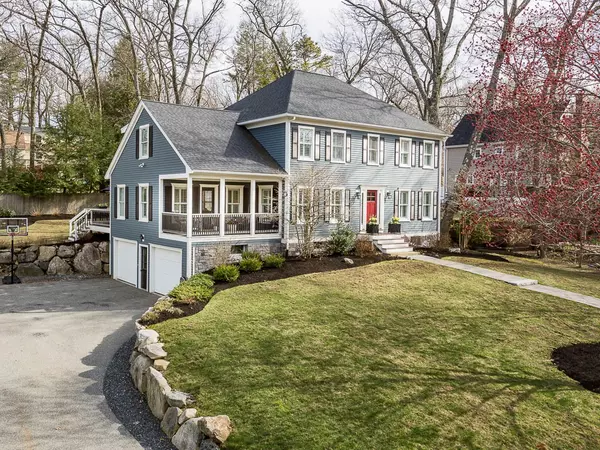For more information regarding the value of a property, please contact us for a free consultation.
Key Details
Sold Price $1,611,000
Property Type Single Family Home
Sub Type Single Family Residence
Listing Status Sold
Purchase Type For Sale
Square Footage 3,200 sqft
Price per Sqft $503
MLS Listing ID 72315730
Sold Date 08/13/18
Style Colonial
Bedrooms 4
Full Baths 3
Half Baths 1
Year Built 1997
Annual Tax Amount $15,458
Tax Year 2018
Lot Size 0.370 Acres
Acres 0.37
Property Description
This house has it all. Better-than-new Colonial at the end of a private road less than a mile from Lexington Center. The current owners have improved this young home with tasteful upgrades, finishes, and improved systems. It is easy to imagine yourself entertaining year round, with easy flow inside and out, from the open-plan kitchen and family room, out to the deck overlooking the expansive backyard. Or you can curl up with a book in front of the modern gas fireplace in the living room. A generous master suite includes a walk-in closet and a 13 x 10 bath. Three additional bedrooms, shared bath, and a laundry closet complete the second floor. A huge two-car garage leads to a spacious remodeled mud-room with cozy radiant floor heat, leading to a 25-foot remodeled playroom/media room, and a third full bath with a shower. A well-designed and well-built home that seems like an interior designer prepared just for you. With a 2015 roof and painted in 2016, you won't need to do a thing.
Location
State MA
County Middlesex
Zoning RS
Direction Cedar to Denver
Rooms
Family Room Flooring - Hardwood, Balcony - Exterior, Deck - Exterior, Exterior Access, Open Floorplan
Basement Partially Finished
Primary Bedroom Level Second
Dining Room Flooring - Hardwood
Kitchen Flooring - Hardwood, Dining Area, Pantry, Countertops - Stone/Granite/Solid, Countertops - Upgraded, Breakfast Bar / Nook, Cabinets - Upgraded, Open Floorplan, Stainless Steel Appliances, Storage
Interior
Interior Features Bathroom - Half, Closet, Bathroom, Play Room, Mud Room
Heating Forced Air, Radiant, Oil, Hydro Air
Cooling Central Air
Flooring Tile, Hardwood, Flooring - Wall to Wall Carpet, Flooring - Stone/Ceramic Tile
Fireplaces Number 1
Fireplaces Type Living Room
Appliance Range, Dishwasher, Disposal, Tank Water Heater, Utility Connections for Electric Range, Utility Connections for Electric Oven, Utility Connections for Electric Dryer
Laundry Second Floor
Exterior
Exterior Feature Storage
Garage Spaces 2.0
Community Features Conservation Area
Utilities Available for Electric Range, for Electric Oven, for Electric Dryer
Roof Type Shingle
Total Parking Spaces 5
Garage Yes
Building
Foundation Concrete Perimeter
Sewer Public Sewer
Water Public
Read Less Info
Want to know what your home might be worth? Contact us for a FREE valuation!

Our team is ready to help you sell your home for the highest possible price ASAP
Bought with Seth Mitchell • Conway - West Roxbury
GET MORE INFORMATION

Jim Armstrong
Team Leader/Broker Associate | License ID: 9074205
Team Leader/Broker Associate License ID: 9074205





