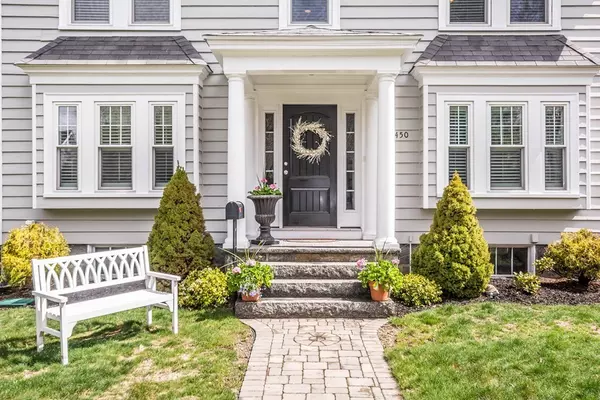For more information regarding the value of a property, please contact us for a free consultation.
Key Details
Sold Price $920,000
Property Type Single Family Home
Sub Type Single Family Residence
Listing Status Sold
Purchase Type For Sale
Square Footage 2,748 sqft
Price per Sqft $334
Subdivision Nbhd
MLS Listing ID 72316262
Sold Date 07/11/18
Style Colonial
Bedrooms 4
Full Baths 3
Half Baths 1
Year Built 1926
Annual Tax Amount $10,386
Tax Year 2018
Lot Size 0.410 Acres
Acres 0.41
Property Description
If you have ever dreamed of owning a gracious, elegant and classy westside estate ...then this beauty will make your dreams come true. Beautifully renovated in/out in 2012 with the highest of quality, taste & stunning architectural details. You'll have the choice of either a first or second floor master en suite. Perhaps you need space for the parents, convenient yet privately set off with french doors. The gourmet kitchen , which features plenty of cabinets, a built in serving area and a fabulous walk in pantry, opens to the family room. A few more highlights ; step up window packed sunny bright formal dining room set off by Fabulous Grecian columns, gas frpl. in front to back living room , side greeting rocking chair porch entering to mud room & laundry & expansive wrap around driveway from Summer Ave to Knollwood Road. This is a rare opportunity to call one of the Hub's " Absolute Best Streets" North of Boston ( Boston Magazine), your home. O.H. Sun. April 29, 12:-1:30
Location
State MA
County Middlesex
Zoning SF
Direction On the. Corner of Knollwood and Summer
Rooms
Family Room Ceiling Fan(s), Flooring - Hardwood
Basement Full, Walk-Out Access, Interior Entry, Garage Access, Concrete, Unfinished
Primary Bedroom Level Main
Dining Room Flooring - Hardwood
Kitchen Flooring - Hardwood, Pantry, Countertops - Stone/Granite/Solid, Countertops - Upgraded, Kitchen Island, Cabinets - Upgraded, Exterior Access, Remodeled, Stainless Steel Appliances
Interior
Interior Features Bathroom - 3/4, Bathroom - Tiled With Shower Stall, Countertops - Stone/Granite/Solid, Bathroom, Center Hall, Gallery
Heating Central, Forced Air, Natural Gas
Cooling Central Air, Dual
Flooring Tile, Vinyl, Carpet, Hardwood, Wood Laminate, Flooring - Hardwood
Fireplaces Number 1
Fireplaces Type Living Room
Appliance Oven, Dishwasher, Disposal, Microwave, Refrigerator, Gas Water Heater, Tank Water Heater, Utility Connections for Gas Range, Utility Connections for Gas Oven, Utility Connections for Gas Dryer
Laundry First Floor, Washer Hookup
Exterior
Exterior Feature Rain Gutters, Professional Landscaping
Garage Spaces 2.0
Community Features Public Transportation, Shopping, Pool, Tennis Court(s), Park, Walk/Jog Trails, Golf, Medical Facility, Laundromat, Bike Path, Conservation Area, Highway Access, House of Worship, Private School, Public School
Utilities Available for Gas Range, for Gas Oven, for Gas Dryer, Washer Hookup
Roof Type Shingle
Total Parking Spaces 8
Garage Yes
Building
Lot Description Corner Lot, Cleared
Foundation Concrete Perimeter, Stone
Sewer Public Sewer
Water Public
Architectural Style Colonial
Schools
Elementary Schools Call Supt
Middle Schools Call Supt
High Schools Rmhs/
Others
Acceptable Financing Contract
Listing Terms Contract
Read Less Info
Want to know what your home might be worth? Contact us for a FREE valuation!

Our team is ready to help you sell your home for the highest possible price ASAP
Bought with Bobbie Botticelli • Colonial Manor Realty
GET MORE INFORMATION
Jim Armstrong
Team Leader/Broker Associate | License ID: 9074205
Team Leader/Broker Associate License ID: 9074205





