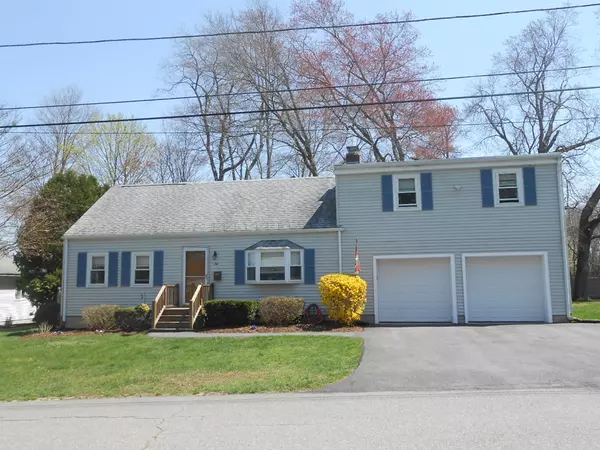For more information regarding the value of a property, please contact us for a free consultation.
Key Details
Sold Price $389,900
Property Type Single Family Home
Sub Type Single Family Residence
Listing Status Sold
Purchase Type For Sale
Square Footage 2,240 sqft
Price per Sqft $174
MLS Listing ID 72318931
Sold Date 07/06/18
Style Cape
Bedrooms 3
Full Baths 2
HOA Y/N false
Year Built 1952
Annual Tax Amount $2,917
Tax Year 2018
Lot Size 8,712 Sqft
Acres 0.2
Property Description
Buyer's remorse gives someone else a chance to own this beautiful cape in a wonderful Bradford neighborhood! This home features 7 rooms, 3 bedrooms and 2 full baths.The kitchen has upgraded cabinets, granite counter tops and a new range & microwave. The den/office could be used as a 4th bedroom if needed and there is a full bath on the 1st floor. There is a brand new, 6 months old, bathroom on the 2nd floor that is something to see. Granite and tile, upgraded vanity, aged wood look tile flooring with radiant heating, custom tub/shower with storage cubbies and recessed lighting. It even has a ceiling light/vent fan is a Bluetooth receiver! The master bedroom is large & has a 17 foot wide closet. The addition that includes 2 bedrooms and a 2 car garage is only 13 years young. There is a back up generator hook-up in case of power loss. A fenced back yard with a large deck are perfect for entertaining or just relaxing.
Location
State MA
County Essex
Area Bradford
Zoning RH
Direction Route 125 to Salem Street to Muriel Terrace
Rooms
Basement Full, Interior Entry, Bulkhead, Sump Pump, Concrete
Primary Bedroom Level Second
Dining Room Closet, Flooring - Wood
Kitchen Flooring - Stone/Ceramic Tile, Dining Area, Countertops - Stone/Granite/Solid, Countertops - Upgraded, Recessed Lighting, Stainless Steel Appliances
Interior
Interior Features Closet, High Speed Internet Hookup, Den
Heating Baseboard, Radiant, Natural Gas
Cooling None
Flooring Wood, Tile, Carpet, Laminate, Hardwood, Flooring - Wood
Fireplaces Number 1
Fireplaces Type Living Room
Appliance Range, Dishwasher, Disposal, Microwave, Refrigerator, Gas Water Heater, Tank Water Heater, Utility Connections for Electric Range, Utility Connections for Electric Oven, Utility Connections for Electric Dryer
Laundry Electric Dryer Hookup, Washer Hookup, Second Floor
Exterior
Exterior Feature Rain Gutters, Storage
Garage Spaces 2.0
Fence Fenced/Enclosed, Fenced
Community Features Public Transportation, Shopping, Pool, Walk/Jog Trails, Golf, Medical Facility, Bike Path, Highway Access, House of Worship, Marina, Private School, Public School, T-Station, University
Utilities Available for Electric Range, for Electric Oven, for Electric Dryer, Washer Hookup
Roof Type Shingle
Total Parking Spaces 2
Garage Yes
Building
Foundation Concrete Perimeter, Block
Sewer Public Sewer
Water Public
Architectural Style Cape
Schools
Elementary Schools Bradford
Middle Schools Hunking
High Schools Haverhill
Others
Senior Community false
Read Less Info
Want to know what your home might be worth? Contact us for a FREE valuation!

Our team is ready to help you sell your home for the highest possible price ASAP
Bought with Johanna Webster • Coldwell Banker Residential Brokerage - Andover
GET MORE INFORMATION
Jim Armstrong
Team Leader/Broker Associate | License ID: 9074205
Team Leader/Broker Associate License ID: 9074205





