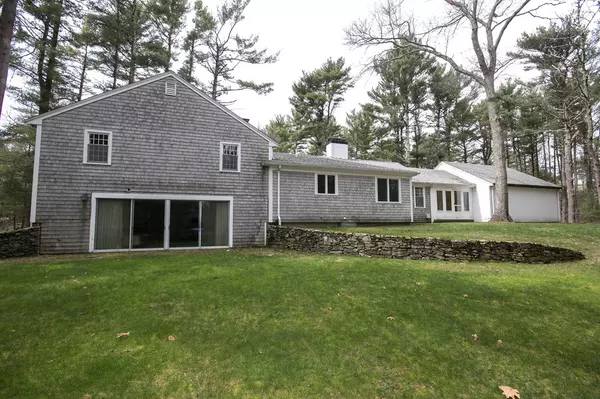For more information regarding the value of a property, please contact us for a free consultation.
Key Details
Sold Price $500,000
Property Type Single Family Home
Sub Type Single Family Residence
Listing Status Sold
Purchase Type For Sale
Square Footage 2,026 sqft
Price per Sqft $246
Subdivision Island Creek
MLS Listing ID 72318965
Sold Date 08/15/18
Style Ranch
Bedrooms 4
Full Baths 3
Half Baths 1
HOA Y/N false
Year Built 1963
Annual Tax Amount $7,995
Tax Year 2018
Lot Size 1.050 Acres
Acres 1.05
Property Description
Opportunity knocks in the Island Creek neighborhood! Ideally located, less than a mile to Duxbury's village shops, harbor & numerous amenities, this classic cape style ranch offers endless possibilities for a variety of lifestyles. Features include a newer kitchen with gas stove, 3 fireplaces, gas heat, 3/4 Bedrooms, hardwood floors on the first and second levels, breezeway, 2 car attached garage & a newer roof. Two bedrooms on the 2nd level were originally 3 and could easily be restored. There are two full baths on this level. The walk out lowel level includes a family room with fireplace, 2 additional rooms | bedrooms with closets and a full bath and is ideal for extended family, office, or guests. This diamond needs polishing but will sparkle with personal touches & some updating. The owner is in the process of installing a new 200 amp electrical service & and removing tile flooring in the lower level. Come take a look and create the home you've been dreaming of.
Location
State MA
County Plymouth
Zoning RC
Direction Rte 3A to Evergreen to L on Driftwood Dr.
Rooms
Family Room Exterior Access
Basement Full, Partially Finished, Walk-Out Access, Interior Entry, Concrete
Primary Bedroom Level Second
Dining Room Flooring - Hardwood
Kitchen Dining Area, Remodeled
Interior
Interior Features Bathroom - Full, Bathroom, Sun Room
Heating Central, Baseboard, Natural Gas
Cooling None
Flooring Wood, Tile, Vinyl
Fireplaces Number 3
Fireplaces Type Dining Room, Family Room, Living Room
Appliance Range, Microwave, Refrigerator, Washer, Dryer, Tank Water Heater, Utility Connections for Gas Range
Laundry In Basement
Exterior
Exterior Feature Rain Gutters
Garage Spaces 2.0
Community Features Public Transportation, Shopping, Pool, Tennis Court(s), Golf, Medical Facility, Conservation Area, Public School
Utilities Available for Gas Range
Waterfront Description Beach Front, Bay, Harbor, 1 to 2 Mile To Beach, Beach Ownership(Public)
Roof Type Shingle
Total Parking Spaces 6
Garage Yes
Building
Lot Description Wooded
Foundation Concrete Perimeter
Sewer Private Sewer
Water Public
Architectural Style Ranch
Others
Senior Community false
Acceptable Financing Contract
Listing Terms Contract
Read Less Info
Want to know what your home might be worth? Contact us for a FREE valuation!

Our team is ready to help you sell your home for the highest possible price ASAP
Bought with Ellen Thurston • Coldwell Banker Residential Brokerage - Duxbury
GET MORE INFORMATION
Jim Armstrong
Team Leader/Broker Associate | License ID: 9074205
Team Leader/Broker Associate License ID: 9074205





