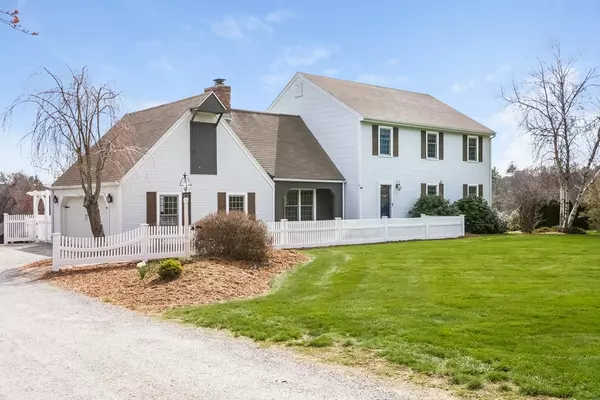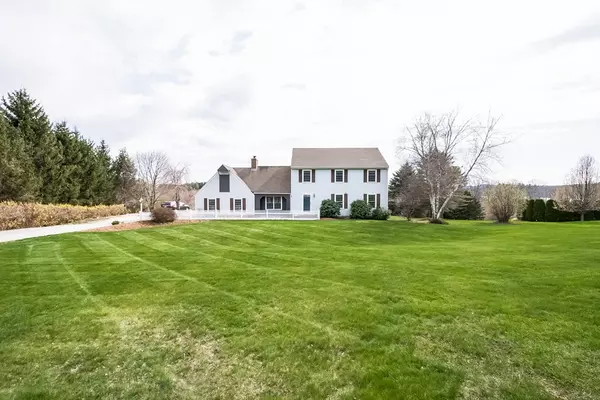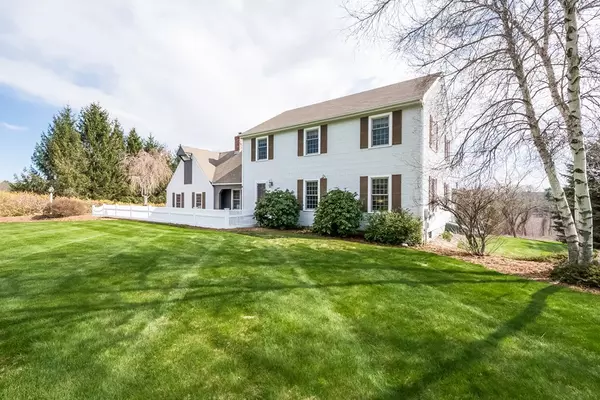For more information regarding the value of a property, please contact us for a free consultation.
Key Details
Sold Price $350,000
Property Type Single Family Home
Sub Type Single Family Residence
Listing Status Sold
Purchase Type For Sale
Square Footage 2,552 sqft
Price per Sqft $137
MLS Listing ID 72319153
Sold Date 06/28/18
Style Colonial
Bedrooms 4
Full Baths 2
Half Baths 1
HOA Y/N false
Year Built 1986
Annual Tax Amount $4,519
Tax Year 2018
Lot Size 2.230 Acres
Acres 2.23
Property Description
Immaculate Colonial offering 4 bedrooms, 2 1/2 baths and a 2 car garage all on a 2.23 acre private, cleared lot. This single owner home has been lovingly maintained and is completely turn-key. Located in a country residential setting moments from the town common and within 15 miles to Mass Pike/Sturbridge. Large open concept first floor entertaining area with hardwood & tile floors. Flexible floor plan offering casual and formal living and dining areas. Inviting family room with large picture windows and gas fireplace. Eat-in kitchen with expansive stretch of hardwood cabinetry, 4-pc stainless steel appliance set, kitchen island, work desk and slider leading to outdoor decking & screen porch. The screen porch overlooks the in-ground pool with scenic country views of the abutting conservation land and peaks of Lake Wickaboag. Master with double vanity en suite and double walk ins. Many recent updates; windows, water heater, pool liner/pump (2002), appliances, and remodeled bathrooms.
Location
State MA
County Worcester
Zoning NR
Direction Main St (Rt. 67) to Church St at Town Common continue to Wickaboag Valley Rd.
Rooms
Family Room Flooring - Hardwood, Window(s) - Picture, Exterior Access, Open Floorplan
Basement Full, Interior Entry, Concrete
Primary Bedroom Level Second
Dining Room Flooring - Hardwood
Kitchen Flooring - Stone/Ceramic Tile, Kitchen Island, Deck - Exterior, Open Floorplan, Stainless Steel Appliances
Interior
Interior Features Ceiling Fan(s), Play Room, Sun Room
Heating Electric
Cooling Window Unit(s)
Flooring Wood, Tile, Laminate
Fireplaces Number 1
Fireplaces Type Family Room
Appliance Range, Dishwasher, Microwave, Refrigerator, Washer, Dryer, Electric Water Heater, Utility Connections for Electric Range, Utility Connections for Electric Dryer
Laundry Electric Dryer Hookup, Washer Hookup, In Basement
Exterior
Exterior Feature Storage
Garage Spaces 2.0
Pool In Ground
Community Features Shopping, Tennis Court(s), Walk/Jog Trails, Medical Facility, Laundromat, Conservation Area, Highway Access, House of Worship, Public School
Utilities Available for Electric Range, for Electric Dryer, Washer Hookup
Waterfront Description Beach Front, Lake/Pond, 1/2 to 1 Mile To Beach, Beach Ownership(Public)
View Y/N Yes
View Scenic View(s)
Roof Type Shingle
Total Parking Spaces 8
Garage Yes
Private Pool true
Building
Lot Description Cleared, Gentle Sloping
Foundation Concrete Perimeter
Sewer Inspection Required for Sale, Private Sewer
Water Public
Architectural Style Colonial
Schools
Elementary Schools West Brookfield
Middle Schools Quaboag Jr.
High Schools Quaboag Sr.
Others
Senior Community false
Read Less Info
Want to know what your home might be worth? Contact us for a FREE valuation!

Our team is ready to help you sell your home for the highest possible price ASAP
Bought with Dawn North • EXIT Real Estate Executives
GET MORE INFORMATION
Jim Armstrong
Team Leader/Broker Associate | License ID: 9074205
Team Leader/Broker Associate License ID: 9074205





