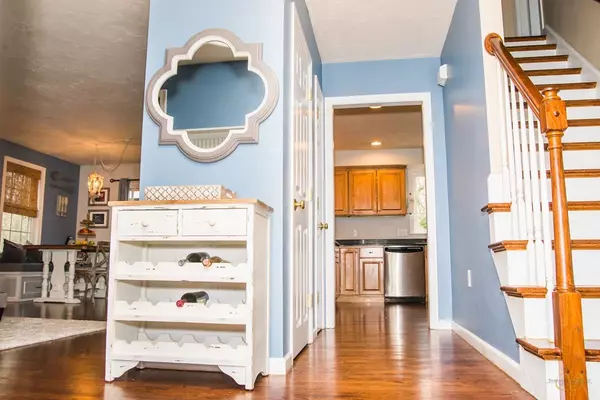For more information regarding the value of a property, please contact us for a free consultation.
Key Details
Sold Price $525,000
Property Type Single Family Home
Sub Type Single Family Residence
Listing Status Sold
Purchase Type For Sale
Square Footage 2,472 sqft
Price per Sqft $212
MLS Listing ID 72319860
Sold Date 07/12/18
Style Colonial
Bedrooms 3
Full Baths 2
Half Baths 1
Year Built 2005
Annual Tax Amount $8,087
Tax Year 2018
Lot Size 0.300 Acres
Acres 0.3
Property Description
Welcome home to this lovingly maintained 13 year young colonial where charm and style start at the picturesque farmers porch and continue right through the front door to the wonderful open floor plan. The first floor offers gleaming hardwoods throughout, granite countertops, a breakfast bar, and sunny eat in kitchen with a custom built banquette. Open the sliding glass doors to a fenced back yard with a deck, patio, and well cared for vegetable gardens. The second floor features a master suite with a walk in closet, 3/4 bath, and dressing room. There are two additional bedrooms, a full bathroom, and a laundry area. The home also has a finished basement, oversized insulated 2 car garage, and so much more!! Join me for the 1st Open House Sunday May 6 from 1-3 to see all this house has to offer and make it your home!First showing will be at Open House, Thank you
Location
State MA
County Norfolk
Zoning AR-I
Direction Rt. 109 (Main Street) to Holliston Street, to Causeway Street
Rooms
Family Room Flooring - Wall to Wall Carpet
Basement Partially Finished
Primary Bedroom Level Second
Kitchen Flooring - Hardwood, Pantry, Countertops - Stone/Granite/Solid, Breakfast Bar / Nook, Stainless Steel Appliances
Interior
Interior Features Office
Heating Forced Air, Oil
Cooling Central Air
Flooring Tile, Carpet, Hardwood, Flooring - Hardwood
Fireplaces Number 1
Fireplaces Type Living Room
Appliance Electric Water Heater, Utility Connections for Electric Range, Utility Connections for Electric Dryer
Laundry Second Floor
Exterior
Garage Spaces 2.0
Community Features Shopping, Park, Walk/Jog Trails
Utilities Available for Electric Range, for Electric Dryer
Waterfront Description Beach Front, Lake/Pond, 1 to 2 Mile To Beach
Roof Type Shingle
Total Parking Spaces 6
Garage Yes
Building
Lot Description Corner Lot
Foundation Concrete Perimeter
Sewer Private Sewer
Water Public
Architectural Style Colonial
Schools
Elementary Schools Mcgovern
Middle Schools Medway Ms
High Schools Medway Hs
Others
Acceptable Financing Contract
Listing Terms Contract
Read Less Info
Want to know what your home might be worth? Contact us for a FREE valuation!

Our team is ready to help you sell your home for the highest possible price ASAP
Bought with Melissa Mancini • eXp Realty
GET MORE INFORMATION
Jim Armstrong
Team Leader/Broker Associate | License ID: 9074205
Team Leader/Broker Associate License ID: 9074205





