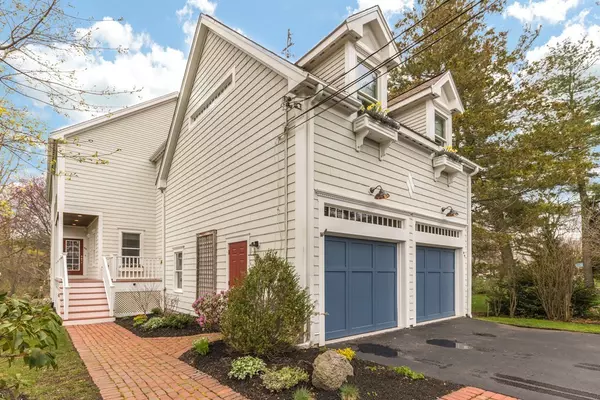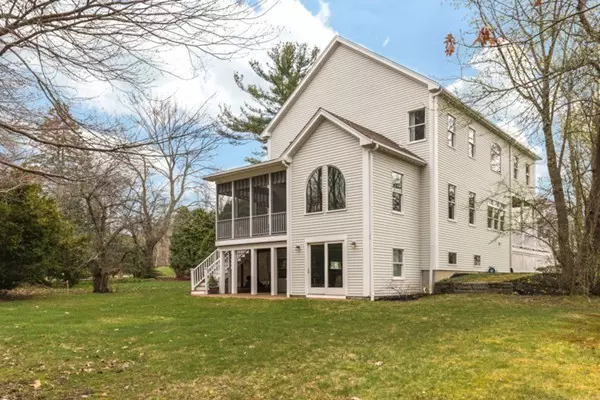For more information regarding the value of a property, please contact us for a free consultation.
Key Details
Sold Price $1,702,000
Property Type Single Family Home
Sub Type Single Family Residence
Listing Status Sold
Purchase Type For Sale
Square Footage 4,461 sqft
Price per Sqft $381
MLS Listing ID 72320080
Sold Date 07/16/18
Style Colonial
Bedrooms 5
Full Baths 3
Half Baths 1
Year Built 2001
Annual Tax Amount $19,691
Tax Year 2018
Lot Size 0.460 Acres
Acres 0.46
Property Description
The understated façade only hints at the smashing décor and layout inside. This gorgeous 4-5 Bedroom 3 ½ Bath Colonial oozes with designer touches and contemporary flair. Stunning Kitchen with Pantry, SubZero® and Viking® stainless, gas appliances and Pantry. First floor Office with cathedral ceiling and large picture windows. Spacious, screened mahogany Porch with Sunbrella® shades offers the perfect 3-season retreat for dining. Second floor offers 4 large Bedrooms, including luxurious Master Suite with Sitting Room and spa Bath, plus spacious Office Loft. You’ll love the walk-out Lower level with Gym, Game Room & Patio, and the 3rd floor Media retreat. Cathedral ceilings, Silhouette® blinds, plantation shutters, custom drapery, oak flooring, French doors, wholehouse audio & more! Easy access to the commuter routes of 95/128/2. Bike or stroll to the Bridge School, MBTA bus stop, the “Old Res,” and Lincoln Park.
Location
State MA
County Middlesex
Zoning RES
Direction Marrett Rd to Middle Street to Cary Ave
Rooms
Family Room Deck - Exterior, Recessed Lighting, Slider
Basement Full, Partially Finished, Walk-Out Access, Interior Entry, Garage Access, Sump Pump
Primary Bedroom Level Second
Dining Room Flooring - Hardwood, French Doors, Chair Rail, Recessed Lighting, Wainscoting
Kitchen Flooring - Hardwood, Countertops - Stone/Granite/Solid, French Doors, Kitchen Island, Cabinets - Upgraded, Recessed Lighting, Stainless Steel Appliances
Interior
Interior Features Closet, Recessed Lighting, Ceiling - Cathedral, Ceiling Fan(s), Cable Hookup, Entrance Foyer, Office, Sitting Room, Media Room, Loft, Central Vacuum, Other
Heating Natural Gas, Hydro Air
Cooling Central Air
Flooring Tile, Carpet, Hardwood, Flooring - Hardwood
Fireplaces Number 1
Fireplaces Type Family Room
Appliance Range, Oven, Dishwasher, Disposal, Microwave, Refrigerator, Freezer, Washer, Dryer, ENERGY STAR Qualified Refrigerator, ENERGY STAR Qualified Dryer, ENERGY STAR Qualified Dishwasher, Vacuum System, Range Hood, Cooktop, Range - ENERGY STAR, Oven - ENERGY STAR, Gas Water Heater, Plumbed For Ice Maker, Utility Connections for Gas Range, Utility Connections for Electric Oven, Utility Connections for Gas Dryer
Laundry Closet/Cabinets - Custom Built, Cabinets - Upgraded, Gas Dryer Hookup, Washer Hookup, Second Floor
Exterior
Exterior Feature Rain Gutters, Professional Landscaping, Sprinkler System, Decorative Lighting
Garage Spaces 2.0
Community Features Park, Walk/Jog Trails, Bike Path, Conservation Area, Highway Access
Utilities Available for Gas Range, for Electric Oven, for Gas Dryer, Washer Hookup, Icemaker Connection
Roof Type Shingle
Total Parking Spaces 4
Garage Yes
Building
Foundation Concrete Perimeter
Sewer Public Sewer
Water Public
Schools
Elementary Schools Lexington
Middle Schools Lexington
High Schools Lexington
Others
Acceptable Financing Contract
Listing Terms Contract
Read Less Info
Want to know what your home might be worth? Contact us for a FREE valuation!

Our team is ready to help you sell your home for the highest possible price ASAP
Bought with Jonathon Gillen • Jonathon Gillen
GET MORE INFORMATION

Jim Armstrong
Team Leader/Broker Associate | License ID: 9074205
Team Leader/Broker Associate License ID: 9074205





