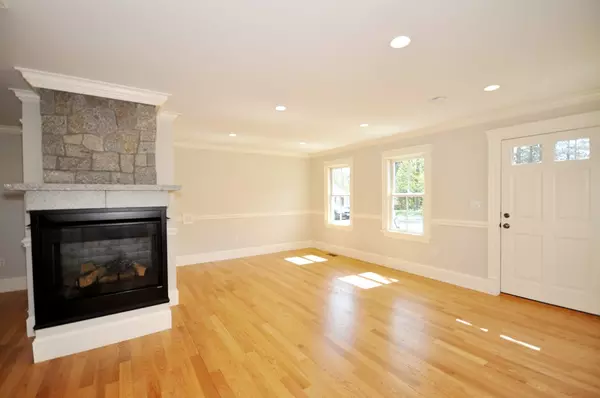For more information regarding the value of a property, please contact us for a free consultation.
Key Details
Sold Price $700,000
Property Type Single Family Home
Sub Type Single Family Residence
Listing Status Sold
Purchase Type For Sale
Square Footage 1,663 sqft
Price per Sqft $420
MLS Listing ID 72320380
Sold Date 12/03/18
Style Colonial
Bedrooms 3
Full Baths 2
Half Baths 1
HOA Y/N false
Year Built 2007
Annual Tax Amount $8,092
Tax Year 2018
Lot Size 4,791 Sqft
Acres 0.11
Property Description
Three bedroom 2 1/2 bath Colonial just outside of West Concord Village. Rebuilt from an 1856 colonial in 2007 only 2 exterior walls remain from the old house. Just painted inside and out there is NOTHING to do here. Open floor plan on first floor includes fully applianced cherry kitchen with stainless steel appliances, granite countertops. Flexible floor plan includes a dining room, office and living room with gas fireplace. Three bedrooms up include a master with bath. Second floor laundry room. Large shared bath with Carrera marble, soaking tub and separate shower. Basement is partially finished and plumbed for a future bath. Top of the line heating system includes radiant heat in second floor baths. Central air. Hardwood floors throughout. Perfect location for commuting with easy access to West Concord Village shops and restaurants, the train to Boston. Looking to simplify? This is the one!
Location
State MA
County Middlesex
Zoning B
Direction From West Concord Village Main St house is on right
Rooms
Basement Full, Partially Finished, Interior Entry, Concrete
Primary Bedroom Level Second
Dining Room Flooring - Hardwood
Kitchen Flooring - Hardwood, Countertops - Stone/Granite/Solid, Open Floorplan, Recessed Lighting, Stainless Steel Appliances, Gas Stove
Interior
Interior Features Office
Heating Forced Air, Natural Gas
Cooling Central Air
Flooring Wood, Tile, Flooring - Hardwood
Fireplaces Number 1
Fireplaces Type Living Room
Appliance Oven, Dishwasher, Microwave, Countertop Range, Refrigerator, Gas Water Heater, Utility Connections for Gas Range, Utility Connections for Gas Dryer, Utility Connections for Electric Dryer
Laundry Flooring - Stone/Ceramic Tile, Electric Dryer Hookup, Second Floor, Washer Hookup
Exterior
Exterior Feature Storage
Community Features Public Transportation, Shopping, Medical Facility, Conservation Area, Highway Access, House of Worship, Public School, T-Station
Utilities Available for Gas Range, for Gas Dryer, for Electric Dryer, Washer Hookup
Roof Type Shingle
Total Parking Spaces 3
Garage No
Building
Lot Description Easements
Foundation Concrete Perimeter, Stone
Sewer Inspection Required for Sale, Private Sewer
Water Public
Architectural Style Colonial
Schools
Elementary Schools Thoreau
Middle Schools Sanborn/Peabody
High Schools Cchs
Others
Senior Community false
Acceptable Financing Contract
Listing Terms Contract
Read Less Info
Want to know what your home might be worth? Contact us for a FREE valuation!

Our team is ready to help you sell your home for the highest possible price ASAP
Bought with Carrie Hines • Coldwell Banker Residential Brokerage - Concord
GET MORE INFORMATION
Jim Armstrong
Team Leader/Broker Associate | License ID: 9074205
Team Leader/Broker Associate License ID: 9074205





