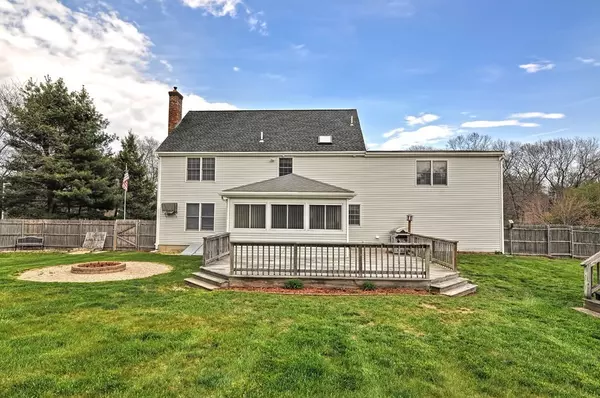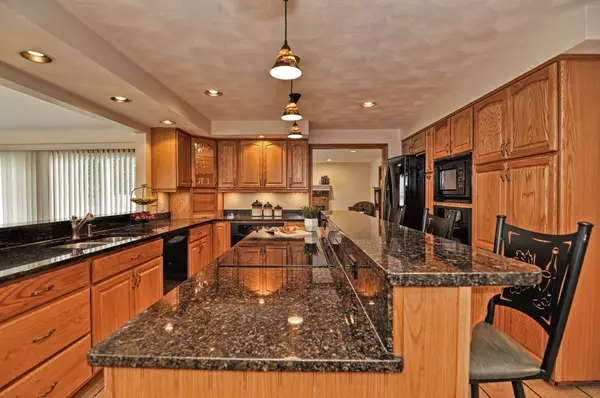For more information regarding the value of a property, please contact us for a free consultation.
Key Details
Sold Price $475,000
Property Type Single Family Home
Sub Type Single Family Residence
Listing Status Sold
Purchase Type For Sale
Square Footage 2,845 sqft
Price per Sqft $166
MLS Listing ID 72320770
Sold Date 08/31/18
Style Colonial
Bedrooms 4
Full Baths 2
Half Baths 1
Year Built 1986
Annual Tax Amount $5,948
Tax Year 2018
Lot Size 0.790 Acres
Acres 0.79
Property Description
Not your cookie cutter Colonial! Spread out & breathe. Set back w/large level fenced in yard perfect for your largest cookouts - complete with pool, fire pit & oversized deck. Newer custom Kitchen optimized perfectly for the chef in your family w/an abundance of granite counter tops, cabinetry, two built in ovens & oversized granite island. Kitchen flows seamlessly into sun-filled Great Room where family memories are made. Family Room w/pellet stove, Living Room, Dining Room w/hardwoods & 1/2 bath w/laundry complete the 1st floor. Stunning two-story foyer w/oversized windows & side stairs that lead to 4 spacious bedrooms & 2 full bathrooms. Master Suite w/jacuzzi tub to soak in after a long day. Master bath is refreshing w/vaulted ceiling, skylight, impressive custom granite countertops, cabinets & shower. 2nd full bath w/double sink, tile floor & tub/bath combo. All this & so much more! Close to Rte 1, 295, 95 & shopping. Seller to entertain offers between $475,000-$500,000
Location
State MA
County Bristol
Zoning res
Direction Route 1 to May Street to Mendon Road
Rooms
Family Room Wood / Coal / Pellet Stove, Flooring - Wall to Wall Carpet, Recessed Lighting
Basement Full, Concrete
Primary Bedroom Level Second
Dining Room Flooring - Hardwood
Kitchen Flooring - Stone/Ceramic Tile, Countertops - Stone/Granite/Solid, Kitchen Island, Cabinets - Upgraded, Recessed Lighting, Remodeled
Interior
Interior Features Slider, Great Room
Heating Baseboard, Oil
Cooling Wall Unit(s)
Flooring Flooring - Wall to Wall Carpet
Fireplaces Number 1
Appliance Oven, Dishwasher, Microwave, Countertop Range, Refrigerator, Utility Connections for Electric Range, Utility Connections for Electric Dryer
Laundry First Floor
Exterior
Exterior Feature Storage
Garage Spaces 2.0
Fence Fenced/Enclosed
Pool Above Ground
Community Features Shopping, Stable(s), Golf, Medical Facility, Highway Access, House of Worship, Private School, Public School, T-Station
Utilities Available for Electric Range, for Electric Dryer
Roof Type Shingle
Total Parking Spaces 6
Garage Yes
Private Pool true
Building
Lot Description Cleared, Level
Foundation Concrete Perimeter
Sewer Private Sewer
Water Private
Architectural Style Colonial
Schools
Middle Schools North Attleboro
High Schools North Attleboro
Read Less Info
Want to know what your home might be worth? Contact us for a FREE valuation!

Our team is ready to help you sell your home for the highest possible price ASAP
Bought with Bay State Home Sales Team • Sankey Real Estate
GET MORE INFORMATION
Jim Armstrong
Team Leader/Broker Associate | License ID: 9074205
Team Leader/Broker Associate License ID: 9074205





