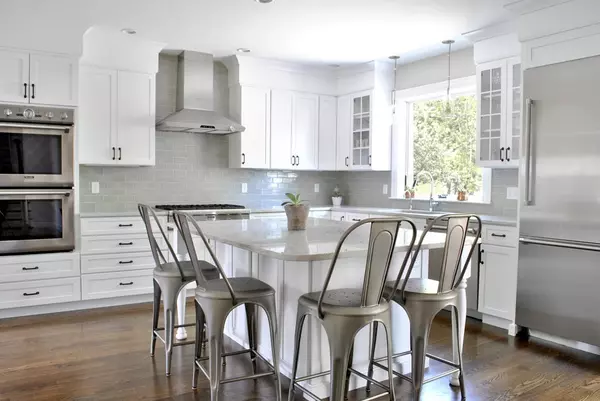For more information regarding the value of a property, please contact us for a free consultation.
Key Details
Sold Price $1,275,000
Property Type Single Family Home
Sub Type Single Family Residence
Listing Status Sold
Purchase Type For Sale
Square Footage 2,386 sqft
Price per Sqft $534
MLS Listing ID 72323863
Sold Date 08/09/18
Style Gambrel /Dutch
Bedrooms 4
Full Baths 2
Half Baths 1
Year Built 1900
Annual Tax Amount $11,080
Tax Year 2018
Lot Size 9,583 Sqft
Acres 0.22
Property Description
This elegant 1900s Colonial recently received a meticulous renovation introducing a modern, open floor plan and high-end finishes while preserving the house's original character. Steps to restaurants and the train to Boston/Cambridge, the location in flourishing West Concord cannot be beat! Interior highlights: Thermador Professional series appliances, large island, & Calcutta quartzite counters in the kitchen; expansive laundry/mudroom/pantry; new HVAC systems; peaceful master suite w/ large walk-in closet and gorgeous en suite bath featuring custom dbl vanity and dbl shower. Three additional bedrooms and family bathroom complete the 2nd floor, while walk-up third floor offers potential to easily add finished rooms. No detail was overlooked, from restored original barn doors and brass door hardware to designer light fixtures. Exterior was completely rebuilt with new roof, windows, naturally-weathering cedar shingle siding, covered front porch, back deck and bluestone patio.
Location
State MA
County Middlesex
Zoning res
Direction Main Street
Rooms
Family Room High Speed Internet Hookup, Open Floorplan, Recessed Lighting, Remodeled
Basement Full
Primary Bedroom Level Second
Dining Room Flooring - Hardwood, Open Floorplan, Remodeled, Slider
Kitchen Flooring - Hardwood, Dining Area, Pantry, Countertops - Stone/Granite/Solid, Countertops - Upgraded, French Doors, Kitchen Island, Cabinets - Upgraded, Cable Hookup, Deck - Exterior, Exterior Access, High Speed Internet Hookup, Open Floorplan, Recessed Lighting, Remodeled, Stainless Steel Appliances, Wine Chiller, Gas Stove
Interior
Interior Features Closet/Cabinets - Custom Built, Recessed Lighting, Countertops - Upgraded, Cable Hookup, Entry Hall, Mud Room, Vestibule
Heating Forced Air
Cooling Central Air
Flooring Wood, Tile, Hardwood, Pine, Stone / Slate, Flooring - Hardwood, Flooring - Stone/Ceramic Tile
Fireplaces Number 1
Fireplaces Type Family Room
Appliance Oven, Dishwasher, Disposal, Microwave, Countertop Range, Refrigerator, Freezer, Washer, Dryer, Wine Refrigerator, Range Hood, Instant Hot Water, Gas Water Heater, Plumbed For Ice Maker, Utility Connections for Gas Range, Utility Connections for Gas Oven, Utility Connections for Electric Dryer
Laundry Flooring - Stone/Ceramic Tile, Dryer Hookup - Dual, Electric Dryer Hookup, Exterior Access, Recessed Lighting, Washer Hookup, First Floor
Exterior
Exterior Feature Rain Gutters, Professional Landscaping
Garage Spaces 1.0
Community Features Public Transportation, Shopping, Pool, Tennis Court(s), Park, Walk/Jog Trails, Stable(s), Golf, Medical Facility, Laundromat, Bike Path, Conservation Area, Highway Access, House of Worship, Private School, Public School, T-Station, Sidewalks
Utilities Available for Gas Range, for Gas Oven, for Electric Dryer, Washer Hookup, Icemaker Connection
Roof Type Shingle
Total Parking Spaces 4
Garage Yes
Building
Lot Description Level
Foundation Stone
Sewer Public Sewer
Water Public
Architectural Style Gambrel /Dutch
Schools
Elementary Schools Thoreau
Middle Schools Sanborn/Peabody
High Schools Cchs
Others
Acceptable Financing Contract
Listing Terms Contract
Read Less Info
Want to know what your home might be worth? Contact us for a FREE valuation!

Our team is ready to help you sell your home for the highest possible price ASAP
Bought with Mendosa - Balboni Team • Engel & Volkers Concord
GET MORE INFORMATION
Jim Armstrong
Team Leader/Broker Associate | License ID: 9074205
Team Leader/Broker Associate License ID: 9074205





