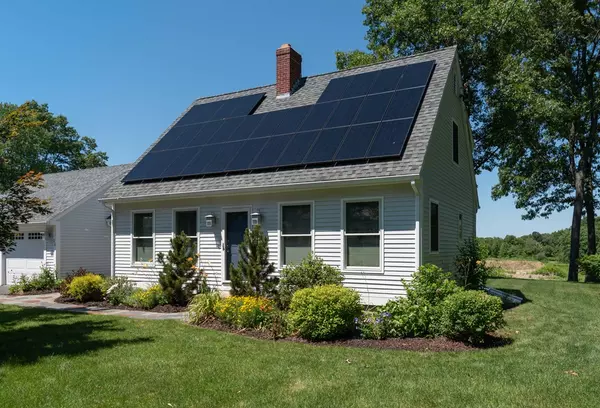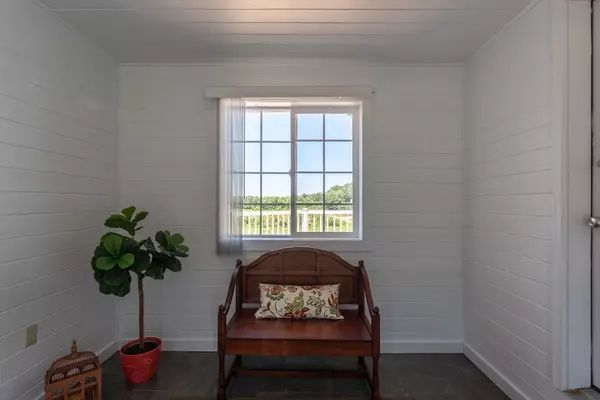For more information regarding the value of a property, please contact us for a free consultation.
Key Details
Sold Price $349,900
Property Type Single Family Home
Sub Type Single Family Residence
Listing Status Sold
Purchase Type For Sale
Square Footage 1,456 sqft
Price per Sqft $240
MLS Listing ID 72324369
Sold Date 08/24/18
Style Cape
Bedrooms 3
Full Baths 2
Year Built 1987
Annual Tax Amount $3,510
Tax Year 2018
Lot Size 0.620 Acres
Acres 0.62
Property Description
PRICE REDUCTION.....Sweet (3) bedroom, (2) bath Cape with an open concept design. The kitchen has an eat-in area plus there is an additional dining area perfect for large gatherings open to the living room. Enjoy the spacious three season porch with access to the deck. A convenient full bath on both levels; one of which has been remodeled. The many updates include (5) year old roof, windows, irrigation system, solar panels (owned), and new hot water heater and the outside freshly painted. Wood floors throughout and central A/C. A great location with conservation land and hiking trails at the end of the road. Perennial gardens for the avid gardener! Enjoy the quiet location with the convenience of being close to everything and only 4 miles to Northampton and minutes to Route 9.
Location
State MA
County Hampshire
Zoning AR
Direction Off Route 47
Rooms
Basement Full, Interior Entry, Bulkhead, Concrete
Primary Bedroom Level Second
Dining Room Closet, Flooring - Hardwood, Exterior Access, Open Floorplan
Kitchen Flooring - Hardwood, Flooring - Stone/Ceramic Tile, Recessed Lighting
Interior
Interior Features Mud Room
Heating Baseboard, Oil
Cooling Central Air, Active Solar
Flooring Tile, Hardwood, Flooring - Stone/Ceramic Tile
Appliance Dishwasher, Disposal, Countertop Range, Refrigerator, Electric Water Heater, Solar Hot Water, Tank Water Heater, Utility Connections for Electric Range, Utility Connections for Electric Oven, Utility Connections for Electric Dryer
Laundry Washer Hookup
Exterior
Exterior Feature Rain Gutters, Storage, Sprinkler System, Decorative Lighting, Fruit Trees, Garden
Garage Spaces 2.0
Community Features Shopping, Walk/Jog Trails, Bike Path, Public School, University
Utilities Available for Electric Range, for Electric Oven, for Electric Dryer, Washer Hookup
Roof Type Shingle
Total Parking Spaces 4
Garage Yes
Building
Lot Description Cul-De-Sac, Level
Foundation Concrete Perimeter
Sewer Public Sewer, Private Sewer
Water Public
Architectural Style Cape
Schools
Elementary Schools Hadley Elem.
Middle Schools Hopkins Academy
High Schools Hopkins Academy
Read Less Info
Want to know what your home might be worth? Contact us for a FREE valuation!

Our team is ready to help you sell your home for the highest possible price ASAP
Bought with Anne M. Young • Maple and Main Realty, LLC
GET MORE INFORMATION
Jim Armstrong
Team Leader/Broker Associate | License ID: 9074205
Team Leader/Broker Associate License ID: 9074205





