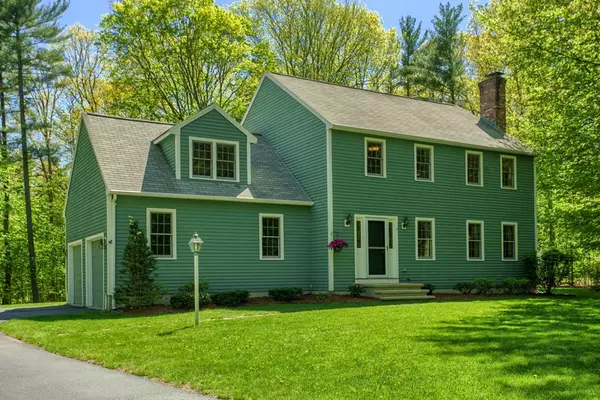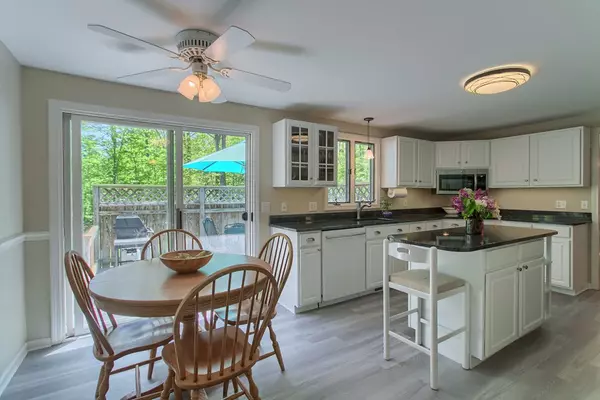For more information regarding the value of a property, please contact us for a free consultation.
Key Details
Sold Price $481,000
Property Type Single Family Home
Sub Type Single Family Residence
Listing Status Sold
Purchase Type For Sale
Square Footage 2,115 sqft
Price per Sqft $227
MLS Listing ID 72327564
Sold Date 08/06/18
Style Colonial
Bedrooms 3
Full Baths 2
Half Baths 1
Year Built 1994
Annual Tax Amount $7,496
Tax Year 2018
Lot Size 1.350 Acres
Acres 1.35
Property Description
West Groton cul-de-sac Colonial on beautiful 1.35 ac lot. Huge, level backyard. Easy access to miles of trails invite to enjoy & explore the outdoors. Meticulously maintained & lovingly updated, this home shines with pride of ownership! Much is new in the light-filled Eat-In Kitchen: Granite counters, double wall ovens, microwave, refrigerator, vinyl plank flooring. Step onto the deck to enjoy al fresco dining right off the Kitchen. Dining Room opens to Living Room: masonary fireplace, Bose Home Theater System & wall-mounted TV included. Half Bath & Laundry. 2nd floor: Large Family Room over garage w/Kitchenette (beer fridge, bar sink & cabinets), built-in book cases & window seat with storage -> could be used as 4th BR. Master Suite w/private Bath, walk-in & 2nd closet. Two additional Bedrooms. New flooring in all BR's, upstairs Baths & Family Room. Pull-down attic, whole house fan. Unfinished basement. Reeds Ferry storage shed. Town water. Private septic; Title 5 passed; 4-BR system
Location
State MA
County Middlesex
Zoning Residentia
Direction Route 225 to Pepperell Road to Fox Run. First house on the right.
Rooms
Family Room Closet/Cabinets - Custom Built, Flooring - Laminate, Wet Bar
Basement Full, Interior Entry, Bulkhead, Concrete
Primary Bedroom Level Second
Dining Room Flooring - Hardwood, Chair Rail
Kitchen Flooring - Laminate, Dining Area, Balcony - Exterior, Pantry, Countertops - Stone/Granite/Solid, Kitchen Island
Interior
Heating Forced Air, Oil
Cooling None, Whole House Fan
Flooring Wood, Tile, Carpet, Wood Laminate
Fireplaces Number 1
Fireplaces Type Living Room
Appliance Oven, Dishwasher, Disposal, Microwave, Countertop Range, Refrigerator, Electric Water Heater, Tank Water Heater, Plumbed For Ice Maker, Utility Connections for Electric Range, Utility Connections for Electric Dryer
Laundry Flooring - Stone/Ceramic Tile, First Floor, Washer Hookup
Exterior
Exterior Feature Rain Gutters, Storage
Garage Spaces 2.0
Community Features Walk/Jog Trails
Utilities Available for Electric Range, for Electric Dryer, Washer Hookup, Icemaker Connection
Roof Type Shingle
Total Parking Spaces 2
Garage Yes
Building
Lot Description Wooded, Level
Foundation Concrete Perimeter
Sewer Private Sewer
Water Public
Architectural Style Colonial
Schools
Elementary Schools Gdrsd
Middle Schools Gdrsd
High Schools Gdrhs
Read Less Info
Want to know what your home might be worth? Contact us for a FREE valuation!

Our team is ready to help you sell your home for the highest possible price ASAP
Bought with Jenepher Spencer • Coldwell Banker Residential Brokerage - Westford
GET MORE INFORMATION
Jim Armstrong
Team Leader/Broker Associate | License ID: 9074205
Team Leader/Broker Associate License ID: 9074205





