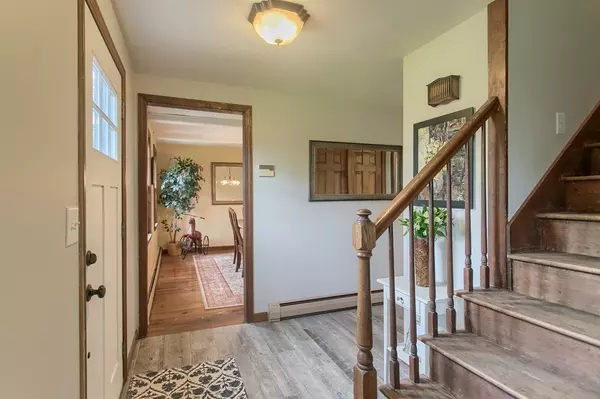For more information regarding the value of a property, please contact us for a free consultation.
Key Details
Sold Price $550,000
Property Type Single Family Home
Sub Type Single Family Residence
Listing Status Sold
Purchase Type For Sale
Square Footage 2,641 sqft
Price per Sqft $208
MLS Listing ID 72327826
Sold Date 07/12/18
Style Colonial
Bedrooms 4
Full Baths 3
Half Baths 1
HOA Y/N false
Year Built 1977
Annual Tax Amount $6,512
Tax Year 2018
Lot Size 12.000 Acres
Acres 12.0
Property Description
Modern updates meet rustic charm in this enchanting 4 bed, 3.5 bath antique Saltbox reproduction home situated on 12 private acres in Grafton/Upton! Elegant kitchen with new flooring, stainless appliances, granite counter tops and center island. Gorgeous front to back family room/living room with large bay window, brick fireplace w/ mantle + oodles of windows for natural light. Upstairs you will be captivated by a glorious master bedroom w/ walk in closet and updated bath. Just down the hall are two additional spacious bedrooms. Second level is complete with lovely suite which includes 4th bedroom, full bath and cozy living area with its own private entrance. Suite would be perfect for any family member or extended stay guest who needs their own living space. Home is graced by perennial gardens and breathtakingly beautiful panoramic views of this spectacular property. Join us for an Open House on Saturday, May 19th, from 11am to 1pm.
Location
State MA
County Worcester
Zoning Res
Direction Rte 140 to Meadowbrook Rd to Merriam Rd to Fay Mountain Rd to Greenmeadow Ln
Rooms
Family Room Ceiling Fan(s), Flooring - Hardwood, Window(s) - Bay/Bow/Box
Basement Full
Primary Bedroom Level Second
Dining Room Beamed Ceilings, Flooring - Hardwood
Kitchen Flooring - Stone/Ceramic Tile, Kitchen Island, Cabinets - Upgraded, Recessed Lighting, Stainless Steel Appliances
Interior
Interior Features Bathroom - With Tub & Shower, Countertops - Stone/Granite/Solid, Bathroom, Bonus Room
Heating Baseboard, Oil
Cooling None
Flooring Tile, Carpet, Hardwood, Flooring - Laminate
Fireplaces Number 1
Fireplaces Type Family Room
Appliance Range, Oven, Dishwasher
Laundry First Floor
Exterior
Exterior Feature Rain Gutters
Garage Spaces 2.0
Community Features Public Transportation, Shopping, Tennis Court(s), Stable(s), Golf
Waterfront Description Beach Front, Lake/Pond, 1 to 2 Mile To Beach, Beach Ownership(Public)
View Y/N Yes
View Scenic View(s)
Roof Type Shingle
Total Parking Spaces 4
Garage Yes
Building
Lot Description Wooded, Easements, Level
Foundation Concrete Perimeter
Sewer Private Sewer
Water Private
Architectural Style Colonial
Schools
Elementary Schools S Grafton/Millb
Middle Schools Grafton Middle
High Schools Grafton High
Others
Senior Community false
Acceptable Financing Contract
Listing Terms Contract
Read Less Info
Want to know what your home might be worth? Contact us for a FREE valuation!

Our team is ready to help you sell your home for the highest possible price ASAP
Bought with Robyn Nasuti • Real Living Realty Group
GET MORE INFORMATION
Jim Armstrong
Team Leader/Broker Associate | License ID: 9074205
Team Leader/Broker Associate License ID: 9074205





