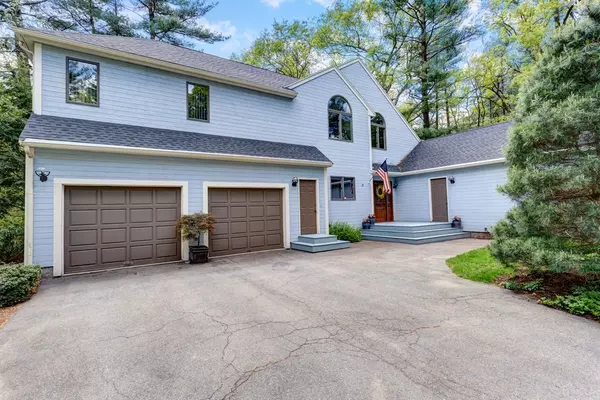For more information regarding the value of a property, please contact us for a free consultation.
Key Details
Sold Price $685,000
Property Type Single Family Home
Sub Type Single Family Residence
Listing Status Sold
Purchase Type For Sale
Square Footage 3,635 sqft
Price per Sqft $188
MLS Listing ID 72327927
Sold Date 09/25/18
Style Contemporary
Bedrooms 4
Full Baths 3
Half Baths 1
Year Built 1988
Annual Tax Amount $14,504
Tax Year 2018
Lot Size 1.690 Acres
Acres 1.69
Property Description
UNBELIEVABLE VALUE! This GRAND HOME offers elegance in design,quality & amenities...Idyllically located on a PEACEFUL PVT lot... This EXPANSIVE residence is perfect for GRAND entertainment! The OPEN FLOOR PLAN awaits beyond the GRAND 2-story entry w/GLEAMING HARDWOODS throughout offering seamless flow & stylish setting! SUNDRENCHED living rm w/CATHEDRAL ceiling, picture windows & DOUBLE-SIDED FIREPLACE leads to STUNNING dining rm..kitchen is LIGHT & BRIGHT w/island, loads of cabinetry & dining area & leads to a sunken INVITING family room w/HUGE PICTURE WINDOWS; SUNROOM w/walls of glass overlook your PVT RETREAT w/stunning grounds for all to enjoy; 1st floor MASTER/guest suite w/FABULOUS CATHEDRAL ceiling w/full bath & add'l half bath. Retreat upstairs to MASTER SUITE offering a full master bath w/SOAKING TUB, lg closet & CATHEDRAL ceiling; SPACIOUS bedrooms w/CATHEDRAL CEILINGS & full bath. IMPECCABLY MAINTAINED...VRP ~ SELLER IS WILL ENTERTAIN ALL OFFERS BETWEEN $700,000-$725,000
Location
State MA
County Norfolk
Zoning RES
Direction NORTH MAIN ST TO DEDHAM ST.
Rooms
Family Room Ceiling Fan(s), Flooring - Wood, Window(s) - Picture, Open Floorplan, Recessed Lighting, Sunken
Basement Full, Walk-Out Access, Unfinished
Primary Bedroom Level Second
Dining Room Flooring - Hardwood, Window(s) - Picture, Open Floorplan, Recessed Lighting
Kitchen Flooring - Stone/Ceramic Tile, Dining Area, Kitchen Island, Open Floorplan, Recessed Lighting
Interior
Interior Features Slider, Bathroom - Full, Bathroom - Double Vanity/Sink, Bathroom - With Shower Stall, Bathroom - With Tub, Double Vanity, Recessed Lighting, Sun Room, Bathroom
Heating Oil
Cooling Central Air
Flooring Carpet, Hardwood, Flooring - Laminate, Flooring - Stone/Ceramic Tile
Fireplaces Number 1
Fireplaces Type Dining Room, Living Room
Appliance Oil Water Heater
Laundry First Floor
Exterior
Garage Spaces 2.0
Community Features Public Transportation, Shopping, Tennis Court(s), Park, Walk/Jog Trails, Bike Path, Conservation Area, Highway Access, House of Worship, Public School, T-Station
Waterfront Description Beach Front, Lake/Pond, Beach Ownership(Public)
Roof Type Shingle
Total Parking Spaces 4
Garage Yes
Building
Lot Description Wooded, Level
Foundation Concrete Perimeter
Sewer Private Sewer
Water Public
Architectural Style Contemporary
Schools
Middle Schools Sharon
High Schools Sharon
Read Less Info
Want to know what your home might be worth? Contact us for a FREE valuation!

Our team is ready to help you sell your home for the highest possible price ASAP
Bought with Bella Gelman • Century 21 Commonwealth
GET MORE INFORMATION
Jim Armstrong
Team Leader/Broker Associate | License ID: 9074205
Team Leader/Broker Associate License ID: 9074205





