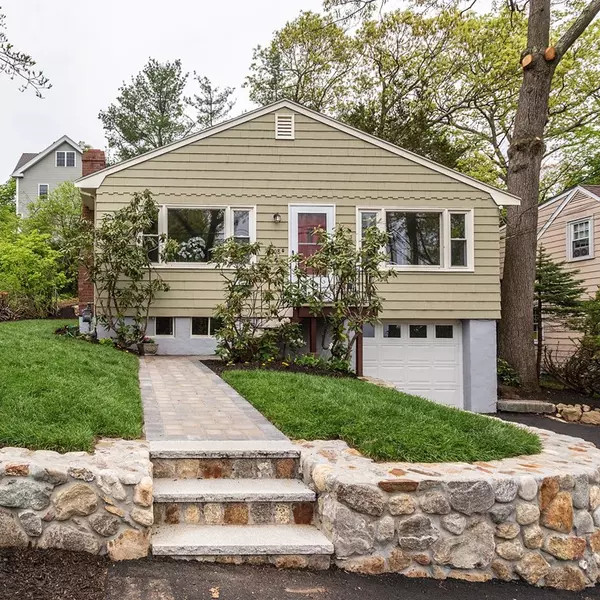For more information regarding the value of a property, please contact us for a free consultation.
Key Details
Sold Price $794,500
Property Type Single Family Home
Sub Type Single Family Residence
Listing Status Sold
Purchase Type For Sale
Square Footage 1,524 sqft
Price per Sqft $521
MLS Listing ID 72329913
Sold Date 07/24/18
Style Bungalow
Bedrooms 4
Full Baths 2
Year Built 1959
Annual Tax Amount $5,678
Tax Year 2018
Lot Size 4,791 Sqft
Acres 0.11
Property Description
See why this area had been called “Sunshine Heights”!!! Southwest facing home that has been recently renovated with finishes found in much higher priced homes. Open floor plan. All new white kitchen with SS Jenn-Air appliances, Gas cooking, granite, and a breakfast bar open to the dining room. Nice views. Gas fireplace. Gleaming hardwood floors. Recessed lighting throughout. Central air with Nest Wi-Fi thermostat. Two all new baths with subway tile. Family room with wood plank porcelain tile. Dedicated laundry room with cabinets, sink and new appliances making doing laundry pleasurable. Beautiful stone walls. Paver patio perfect for entertaining and grilling in the privacy of your back yard. Painted inside and out in on-trend neutral colors. Dead end street with easy access to public transportation, bike trail, restaurants and shops. Fabulous condo alternative. Move-in condition. Not a drive-by. Extensive list of updates is attached in MLS.
Location
State MA
County Middlesex
Zoning R1
Direction Summer to Edmund to Brand. Do not use GPS. Brand has two parts and is not connected.
Rooms
Family Room Flooring - Stone/Ceramic Tile, Recessed Lighting
Basement Full, Finished, Interior Entry, Garage Access
Primary Bedroom Level First
Dining Room Flooring - Hardwood, Window(s) - Picture, Open Floorplan, Recessed Lighting
Kitchen Flooring - Hardwood, Countertops - Stone/Granite/Solid, Breakfast Bar / Nook, Deck - Exterior, Exterior Access, Open Floorplan, Recessed Lighting, Remodeled, Stainless Steel Appliances, Gas Stove
Interior
Interior Features Closet, Recessed Lighting, Mud Room
Heating Baseboard, Natural Gas
Cooling Central Air
Flooring Tile, Concrete, Hardwood, Flooring - Stone/Ceramic Tile
Fireplaces Number 1
Fireplaces Type Living Room
Appliance Disposal, Microwave, ENERGY STAR Qualified Refrigerator, ENERGY STAR Qualified Dryer, ENERGY STAR Qualified Dishwasher, ENERGY STAR Qualified Washer, Range - ENERGY STAR, Tank Water Heaterless, Utility Connections for Gas Range, Utility Connections for Electric Dryer
Laundry Flooring - Stone/Ceramic Tile, Countertops - Stone/Granite/Solid, Cabinets - Upgraded, In Basement, Washer Hookup
Exterior
Exterior Feature Rain Gutters
Garage Spaces 1.0
Community Features Public Transportation, Shopping, Park, Walk/Jog Trails, Bike Path
Utilities Available for Gas Range, for Electric Dryer, Washer Hookup
View Y/N Yes
View Scenic View(s)
Roof Type Shingle
Total Parking Spaces 3
Garage Yes
Building
Foundation Concrete Perimeter
Sewer Public Sewer
Water Public
Architectural Style Bungalow
Schools
Elementary Schools Stratton/Pierce
Middle Schools Ottoson
High Schools Ahs
Others
Acceptable Financing Contract
Listing Terms Contract
Read Less Info
Want to know what your home might be worth? Contact us for a FREE valuation!

Our team is ready to help you sell your home for the highest possible price ASAP
Bought with Marianne McCourt • Century 21 Commonwealth
GET MORE INFORMATION
Jim Armstrong
Team Leader/Broker Associate | License ID: 9074205
Team Leader/Broker Associate License ID: 9074205





