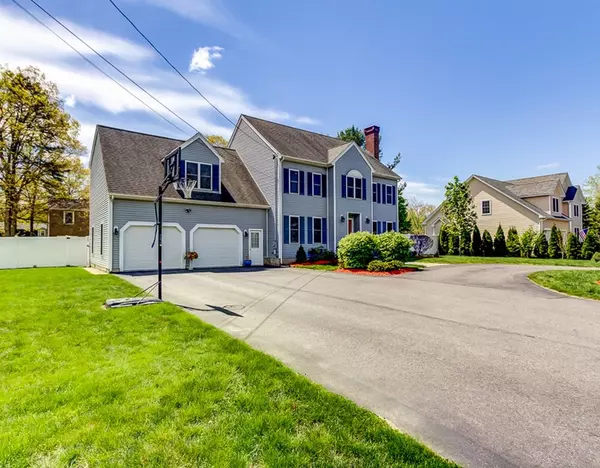For more information regarding the value of a property, please contact us for a free consultation.
Key Details
Sold Price $470,000
Property Type Single Family Home
Sub Type Single Family Residence
Listing Status Sold
Purchase Type For Sale
Square Footage 3,076 sqft
Price per Sqft $152
MLS Listing ID 72330076
Sold Date 10/31/18
Style Colonial
Bedrooms 4
Full Baths 3
Half Baths 1
HOA Y/N false
Year Built 2005
Annual Tax Amount $6,130
Tax Year 2018
Lot Size 0.280 Acres
Acres 0.28
Property Description
***BACK ON THE MARKET, Buyer's Finances Have Fallen Through, given another buyer(s) a chance to own this lovely home*** Welcome to Hillcrest Estates. This custom built home on a dead end street is looking for a new owner(s) to enjoy and start the next chapter in its memorable life. The opened floor plan leading to oversized deck and fenced yard makes it perfect for entertainment. The wood fireplace with custom glass enclosure will keep its new owners warm and cozy on those cold winter days. This lovely home offers a private suite with its own office, bedroom, full bathroom and large walk-in closet on the third floor. There's another wonderful feature of this home but you must personally visit to see it! This cul-de-sac provides privacy, but also conveniently located to easy access to highway, close to the commuter rail, hospital, shopping, restaurants, parks, zoo and Attleboro residents may purchase a season pass allowing access to the town's four pool locations.
Location
State MA
County Bristol
Zoning RES
Direction Off Newport Ave. take Simpson Ave, right onto Wicopee Ave. which will bring you to Hillcrest Ave.
Rooms
Family Room Flooring - Hardwood
Basement Full, Bulkhead
Primary Bedroom Level Second
Dining Room Flooring - Hardwood, Open Floorplan, Recessed Lighting, Slider
Kitchen Flooring - Hardwood, Countertops - Stone/Granite/Solid, Recessed Lighting
Interior
Interior Features Closet, High Speed Internet Hookup, Bathroom - With Shower Stall, Bathroom - 3/4, Closet - Walk-in, Attic Access, Cable Hookup, Office, Bathroom, Foyer, Bonus Room, Central Vacuum
Heating Baseboard, Oil
Cooling Central Air
Flooring Tile, Carpet, Hardwood, Flooring - Wall to Wall Carpet, Flooring - Stone/Ceramic Tile, Flooring - Hardwood
Fireplaces Number 1
Fireplaces Type Living Room
Appliance Range, Dishwasher, Microwave, Refrigerator, Oil Water Heater, Utility Connections for Electric Range, Utility Connections for Electric Dryer
Laundry Flooring - Stone/Ceramic Tile, Second Floor
Exterior
Exterior Feature Rain Gutters
Garage Spaces 2.0
Fence Fenced/Enclosed, Fenced
Community Features Public Transportation, Shopping, Pool, Park, Laundromat, Highway Access, Public School, T-Station
Utilities Available for Electric Range, for Electric Dryer
Roof Type Shingle
Total Parking Spaces 4
Garage Yes
Building
Lot Description Level
Foundation Concrete Perimeter
Sewer Public Sewer
Water Public
Architectural Style Colonial
Schools
Elementary Schools Hill-Roberts
Middle Schools Robert J Coelho
High Schools Attleboro High
Read Less Info
Want to know what your home might be worth? Contact us for a FREE valuation!

Our team is ready to help you sell your home for the highest possible price ASAP
Bought with Regine Boursiquot • Preservation Properties
GET MORE INFORMATION
Jim Armstrong
Team Leader/Broker Associate | License ID: 9074205
Team Leader/Broker Associate License ID: 9074205





