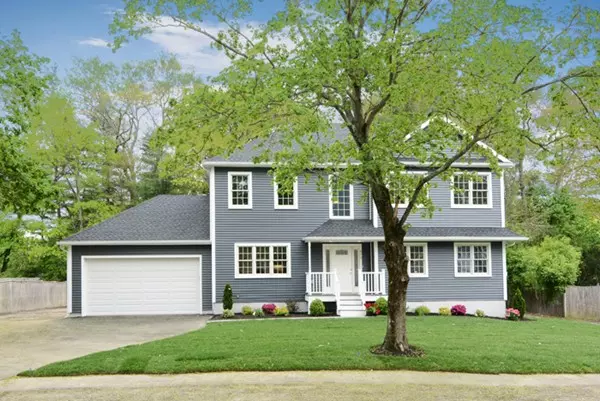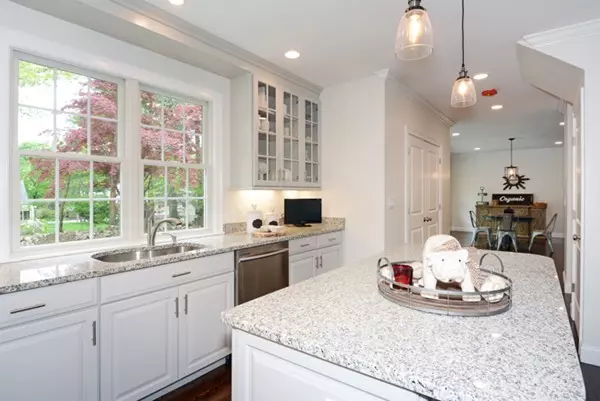For more information regarding the value of a property, please contact us for a free consultation.
Key Details
Sold Price $825,000
Property Type Single Family Home
Sub Type Single Family Residence
Listing Status Sold
Purchase Type For Sale
Square Footage 2,316 sqft
Price per Sqft $356
MLS Listing ID 72330524
Sold Date 07/09/18
Style Colonial
Bedrooms 4
Full Baths 2
Half Baths 1
HOA Y/N false
Year Built 2018
Annual Tax Amount $5,162
Tax Year 2018
Lot Size 0.340 Acres
Acres 0.34
Property Description
Welcome to 675 Summer Street ! New Construction( With Exception Of Foundation) Versatile Floor Plan For Today's Living & Entertaining Lifestyle. Enjoy The Open Living With Fireplace & Dining Room With Access To Maintenance Free Deck Overlooks Level Yard With Irrigation System. . Stunning Soft Grey Custom Cabinet Kitchen Complimented With Custom Granite Center Island Open To Family Room.. Enjoy Cooking & Dining In An Open Concept Floor Plan.. Dramatic 2 Story Foyer With Stairway With Custom Rod Iron Balusters .. 9 Foot Ceilings Throughout...Rich Dark Walnut Hardwood Flooring Throughout.. 2nd Floor Laundry Room.. Custom Closets... 2 Separate Heating Units (High Efficiency Navian System With Tankless Hot Water ) As Well As 2 Separate Central Air Units.. Lower Level Finished With Rough Plumbing For 1/2 Bath Additional Living Space In Lower Level Approx 1150 Sq Feet... New 5 Bedroom Septic.. Truly A Specialty! Any & All Offers To Be Submitted By Tuesday May 22 4PM
Location
State MA
County Essex
Zoning res
Direction Summer Street Near Reedy Meadow
Rooms
Family Room Flooring - Hardwood, Open Floorplan, Recessed Lighting
Basement Full, Finished, Interior Entry, Concrete
Primary Bedroom Level Second
Dining Room Deck - Exterior, Exterior Access, Open Floorplan, Slider
Kitchen Flooring - Hardwood, Pantry, Countertops - Stone/Granite/Solid, Kitchen Island, Recessed Lighting, Stainless Steel Appliances, Gas Stove
Interior
Interior Features Entrance Foyer, Game Room, Play Room
Heating Forced Air, Electric Baseboard, Natural Gas, Other
Cooling Central Air, Dual
Flooring Tile, Carpet, Concrete, Hardwood, Flooring - Hardwood, Flooring - Wall to Wall Carpet
Fireplaces Number 1
Fireplaces Type Living Room
Appliance Range, Dishwasher, Microwave, Refrigerator, Gas Water Heater, Tank Water Heaterless, Plumbed For Ice Maker, Utility Connections for Gas Range, Utility Connections for Gas Oven, Utility Connections for Gas Dryer, Utility Connections for Electric Dryer
Laundry Dryer Hookup - Electric, Dryer Hookup - Gas, Washer Hookup
Exterior
Exterior Feature Rain Gutters, Professional Landscaping, Sprinkler System
Garage Spaces 2.0
Community Features Shopping, Park, Walk/Jog Trails, Golf, Medical Facility, Conservation Area, Highway Access, House of Worship, Sidewalks
Utilities Available for Gas Range, for Gas Oven, for Gas Dryer, for Electric Dryer, Washer Hookup, Icemaker Connection
Waterfront false
Roof Type Shingle
Total Parking Spaces 4
Garage Yes
Building
Lot Description Cleared, Level
Foundation Concrete Perimeter
Sewer Private Sewer
Water Public
Schools
Elementary Schools Huckleberry
Middle Schools Middle
High Schools Hs
Others
Senior Community false
Acceptable Financing Contract
Listing Terms Contract
Read Less Info
Want to know what your home might be worth? Contact us for a FREE valuation!

Our team is ready to help you sell your home for the highest possible price ASAP
Bought with Charles Pages • Century 21 Annex Realty
GET MORE INFORMATION

Jim Armstrong
Team Leader/Broker Associate | License ID: 9074205
Team Leader/Broker Associate License ID: 9074205





