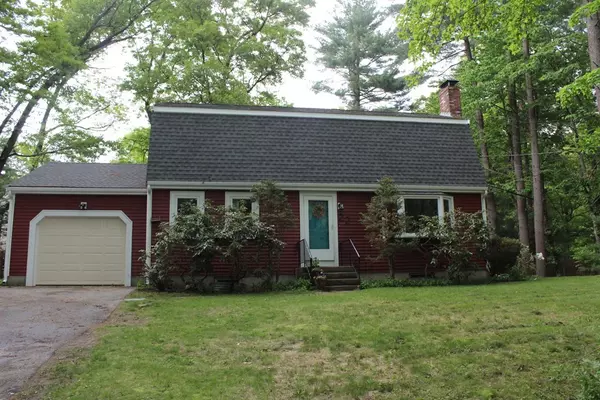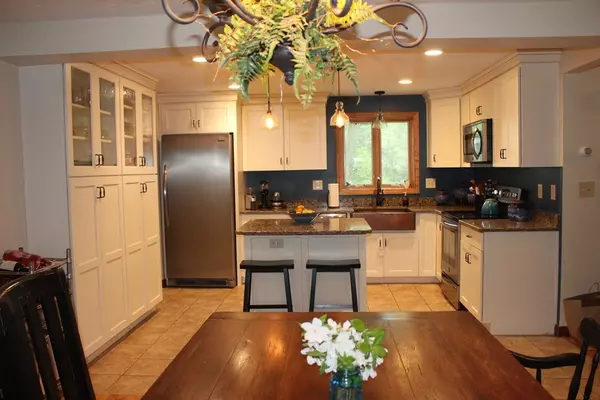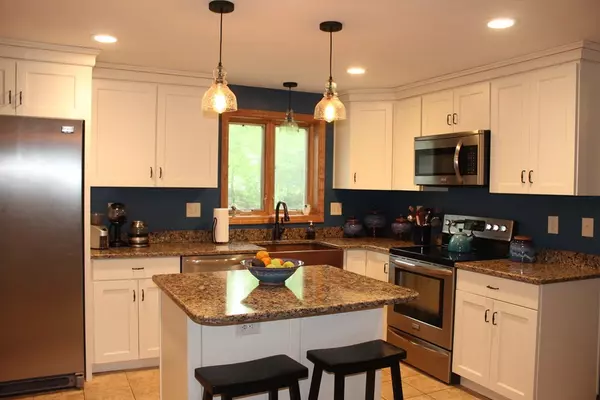For more information regarding the value of a property, please contact us for a free consultation.
Key Details
Sold Price $410,000
Property Type Single Family Home
Sub Type Single Family Residence
Listing Status Sold
Purchase Type For Sale
Square Footage 2,200 sqft
Price per Sqft $186
MLS Listing ID 72331136
Sold Date 08/10/18
Style Gambrel /Dutch
Bedrooms 3
Full Baths 2
HOA Y/N false
Year Built 1982
Annual Tax Amount $6,202
Tax Year 2018
Lot Size 0.540 Acres
Acres 0.54
Property Description
Don't miss out on this one. Showings begin immediately. There are many costly updates to this home. Vinyl siding and windows in 2017, Gorgeous custom kitchen 2016 with copper farm sink, granite counters, built in pantry cabinets and center island. Roof 2006, New bulkhead 2016, Weil Mclain furnace 2004, Hardwood flooring in the dining room, fireplaced living room, 1st floor office/guest room. 3 large bedrooms with carpeting. Two full baths. Spacious sunroom overlooks wooded, fenced back yard. Set up your appointment right now. Open House Saturday 5/26 12-1:30
Location
State MA
County Norfolk
Zoning ARII
Direction Off Rte 109
Rooms
Family Room Flooring - Vinyl
Basement Full, Bulkhead, Sump Pump, Radon Remediation System
Primary Bedroom Level Second
Dining Room Flooring - Hardwood
Kitchen Flooring - Stone/Ceramic Tile, Countertops - Stone/Granite/Solid, Kitchen Island, Cabinets - Upgraded, Open Floorplan, Recessed Lighting, Remodeled, Stainless Steel Appliances
Interior
Interior Features Closet, Sun Room, Office
Heating Baseboard, Oil
Cooling None, Whole House Fan
Flooring Tile, Vinyl, Carpet, Hardwood, Flooring - Hardwood
Fireplaces Number 1
Fireplaces Type Living Room
Appliance Range, Dishwasher, Microwave, Oil Water Heater, Tank Water Heater, Utility Connections for Electric Range, Utility Connections for Electric Dryer
Laundry In Basement, Washer Hookup
Exterior
Exterior Feature Rain Gutters
Garage Spaces 1.0
Fence Fenced
Community Features Shopping, Park, Highway Access, Public School, T-Station
Utilities Available for Electric Range, for Electric Dryer, Washer Hookup
Roof Type Shingle
Total Parking Spaces 4
Garage Yes
Building
Lot Description Wooded, Level
Foundation Concrete Perimeter
Sewer Private Sewer
Water Public
Architectural Style Gambrel /Dutch
Read Less Info
Want to know what your home might be worth? Contact us for a FREE valuation!

Our team is ready to help you sell your home for the highest possible price ASAP
Bought with Team Rice • RE/MAX Executive Realty
GET MORE INFORMATION
Jim Armstrong
Team Leader/Broker Associate | License ID: 9074205
Team Leader/Broker Associate License ID: 9074205





