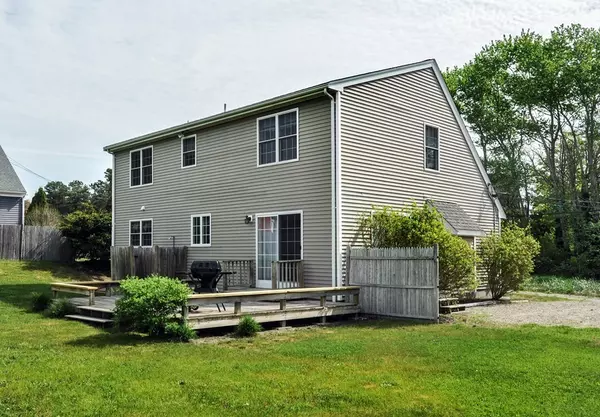For more information regarding the value of a property, please contact us for a free consultation.
Key Details
Sold Price $389,200
Property Type Single Family Home
Sub Type Single Family Residence
Listing Status Sold
Purchase Type For Sale
Square Footage 1,695 sqft
Price per Sqft $229
MLS Listing ID 72332224
Sold Date 07/20/18
Style Cape
Bedrooms 3
Full Baths 2
HOA Y/N false
Year Built 2002
Annual Tax Amount $2,832
Tax Year 2018
Lot Size 0.290 Acres
Acres 0.29
Property Description
Sun filled, open & inviting, this charming furnished, move-in ready Cape Cod home is designed for entertaining. The family room, with cathedral ceiling & gas fireplace, is the perfect spot for curling up with a good book. The kitchen/dining area, with two sets of sliders & ceiling fan allows for the cool Cape Cod breeze to flow throughout the home & overlooks the spacious, fenced back yard with large deck, irrigation & outside shower. The first floor is finished with a large bedroom with over-sized closet, full bath & washer/dryer. Up the open staircase with balcony, you will find the master w/ 2 large walkin closets that hold every season's wardrobe & access to the full bath. The second bedroom with large closet & double windows is bright and relaxing. This home has plenty of parking and is the perfect full-time residence or rental property. With its close proximity to beaches, bike trail, golfing, shopping & fabulous restaurants, you can't help but Fall in Love with Old Cape Cod!
Location
State MA
County Barnstable
Zoning R
Direction Route 28 toward Chatham, left onto Quaker Lane.
Rooms
Family Room Skylight, Cathedral Ceiling(s), Closet, Flooring - Wall to Wall Carpet, Cable Hookup, Open Floorplan, Recessed Lighting
Basement Full, Bulkhead
Primary Bedroom Level Second
Kitchen Ceiling Fan(s), Flooring - Vinyl, Dining Area, Pantry, Kitchen Island, Recessed Lighting, Slider
Interior
Heating Forced Air, Natural Gas
Cooling Window Unit(s)
Flooring Vinyl, Carpet
Fireplaces Number 1
Fireplaces Type Family Room
Appliance Range, Dishwasher, Microwave, Refrigerator, Washer, Dryer, Gas Water Heater, Utility Connections for Gas Range
Exterior
Exterior Feature Rain Gutters, Sprinkler System
Fence Fenced/Enclosed, Fenced
Community Features Shopping, Walk/Jog Trails, Golf, Bike Path, Marina
Utilities Available for Gas Range
Waterfront Description Beach Front, Ocean, 1 to 2 Mile To Beach, Beach Ownership(Public)
Roof Type Shingle
Total Parking Spaces 8
Garage No
Building
Foundation Concrete Perimeter, Irregular
Sewer Private Sewer
Water Public
Architectural Style Cape
Schools
Elementary Schools Harwich
Middle Schools Monomoy
High Schools Monomoy
Others
Senior Community false
Acceptable Financing Contract
Listing Terms Contract
Read Less Info
Want to know what your home might be worth? Contact us for a FREE valuation!

Our team is ready to help you sell your home for the highest possible price ASAP
Bought with Non Member • Cape Cod Associates Real Estate LTD
GET MORE INFORMATION
Jim Armstrong
Team Leader/Broker Associate | License ID: 9074205
Team Leader/Broker Associate License ID: 9074205





