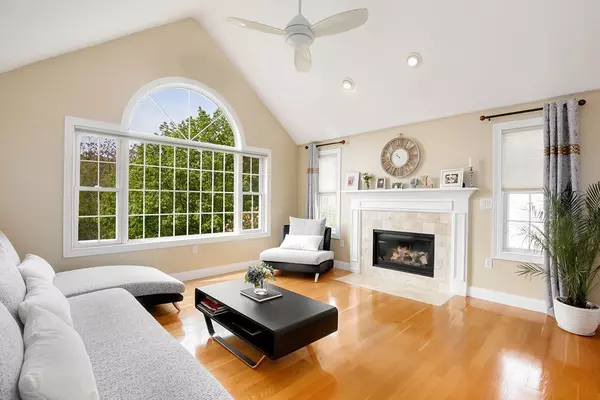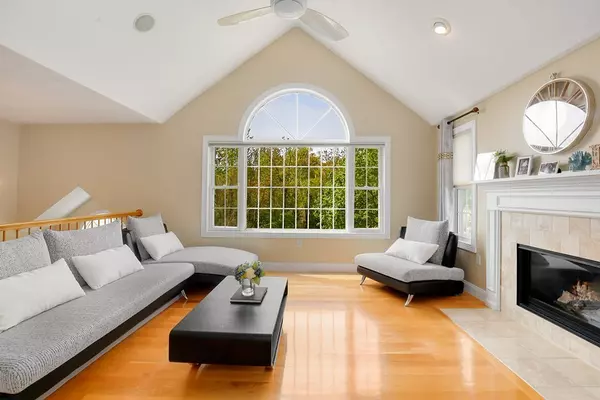For more information regarding the value of a property, please contact us for a free consultation.
Key Details
Sold Price $751,500
Property Type Single Family Home
Sub Type Single Family Residence
Listing Status Sold
Purchase Type For Sale
Square Footage 2,097 sqft
Price per Sqft $358
MLS Listing ID 72332420
Sold Date 07/16/18
Bedrooms 3
Full Baths 2
Year Built 1997
Annual Tax Amount $6,804
Tax Year 2017
Lot Size 10,890 Sqft
Acres 0.25
Property Description
An oversized radius window fills the main floor of this gorgeous split-level with sun. No detail is spared, with hardwood floors, built-in surround sound system, and recessed lighting throughout. A tiled foyer leads up into the living room, featuring a gas fireplace and cathedral ceiling. Follow through the open dining area and into the kitchen, where you'll appreciate the architectural touch of the coffered ceiling. Granite adorns the countertops and center island, with a tiled backsplash as a finishing touch. Down the hall, the spacious master bedroom boasts a recessed ceiling and separate entrance into the luxurious bathroom, complete with a granite double sink vanity. French doors accentuate the interiors of the next two generous bedrooms. Finished lower level features a full bath, gas fireplace, and spacious 10' ceilings. Full attic allows for plenty of storage, as does the 2 car garage. A gorgeous deck with remote controlled retractable awning overlooks the landscaped backyard.
Location
State MA
County Middlesex
Zoning RA
Direction Main St to Graystone Rd, Left onto Summit Rd, follow to Mauriello Drive
Rooms
Family Room Ceiling Fan(s), Flooring - Stone/Ceramic Tile, Exterior Access, Recessed Lighting
Basement Full, Finished, Interior Entry, Garage Access
Primary Bedroom Level Main
Dining Room Flooring - Hardwood, Deck - Exterior, Exterior Access, Recessed Lighting, Slider
Kitchen Coffered Ceiling(s), Flooring - Hardwood, Countertops - Stone/Granite/Solid, Kitchen Island, Recessed Lighting, Gas Stove
Interior
Interior Features Wired for Sound, Other
Heating Forced Air, Natural Gas
Cooling Central Air
Flooring Tile, Hardwood
Fireplaces Number 2
Fireplaces Type Family Room, Living Room
Appliance Range, Dishwasher, Disposal, Refrigerator, Washer, Dryer, Range Hood
Exterior
Exterior Feature Storage
Garage Spaces 2.0
Roof Type Shingle
Total Parking Spaces 4
Garage Yes
Building
Foundation Concrete Perimeter
Sewer Public Sewer
Water Public
Schools
Elementary Schools South
Middle Schools Stoneham
High Schools Stoneham
Read Less Info
Want to know what your home might be worth? Contact us for a FREE valuation!

Our team is ready to help you sell your home for the highest possible price ASAP
Bought with Arthur Deych • Red Tree Real Estate
GET MORE INFORMATION
Jim Armstrong
Team Leader/Broker Associate | License ID: 9074205
Team Leader/Broker Associate License ID: 9074205





