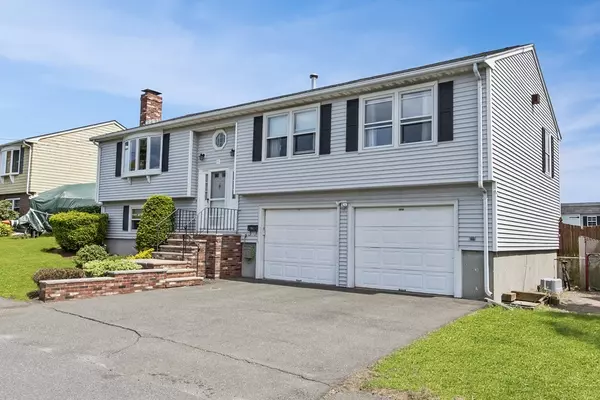For more information regarding the value of a property, please contact us for a free consultation.
Key Details
Sold Price $495,000
Property Type Single Family Home
Sub Type Single Family Residence
Listing Status Sold
Purchase Type For Sale
Square Footage 2,193 sqft
Price per Sqft $225
MLS Listing ID 72332431
Sold Date 07/12/18
Bedrooms 3
Full Baths 2
Half Baths 1
Year Built 1987
Annual Tax Amount $6,347
Tax Year 2018
Lot Size 7,405 Sqft
Acres 0.17
Property Sub-Type Single Family Residence
Property Description
Spacious three bedroom, 2 1/2 bath split entry home located on a quiet cul-de-sac. On the upper floor, the bright eat-in kitchen with its stainless appliances and new luxury vinyl plank flooring flows into the dining room. From there you can see out through the sliders to the large deck which overlooks the fenced, landscaped yard and pool. The living room has a fireplace, a large bow window and hardwood floors. Down the hall are three bedrooms including the good size master with ensuite. Another bath off the hall has been renovated with double sinks. The lower floor has a huge family room with a wood stove, and has possibilities as a 4th (or 5th) bedroom. Also on this level, you'll find the laundry room and half bath, along with the entrance to the oversized 2 car garage. Other amenities include a storage shed, irrigation system, central vacuum and lots of closet & storage space.
Location
State MA
County Essex
Zoning R1
Direction Highland Ave to Barnes Rd to Barnes Circle
Rooms
Family Room Wood / Coal / Pellet Stove, Closet, Flooring - Wall to Wall Carpet
Basement Full, Finished, Interior Entry, Garage Access
Primary Bedroom Level First
Dining Room Flooring - Hardwood, Balcony / Deck, Slider
Kitchen Ceiling Fan(s), Flooring - Vinyl, Window(s) - Picture, Dining Area
Interior
Interior Features Central Vacuum
Heating Baseboard, Oil
Cooling None
Flooring Vinyl, Carpet, Hardwood
Fireplaces Number 2
Fireplaces Type Living Room
Appliance Range, Dishwasher, Disposal, Microwave, Refrigerator, Tank Water Heater, Utility Connections for Electric Range, Utility Connections for Electric Dryer
Laundry In Basement, Washer Hookup
Exterior
Exterior Feature Storage, Sprinkler System
Garage Spaces 2.0
Fence Fenced
Pool Above Ground
Utilities Available for Electric Range, for Electric Dryer, Washer Hookup
Waterfront Description Beach Front
Roof Type Shingle
Total Parking Spaces 2
Garage Yes
Private Pool true
Building
Lot Description Cul-De-Sac, Level
Foundation Concrete Perimeter
Sewer Public Sewer
Water Public
Read Less Info
Want to know what your home might be worth? Contact us for a FREE valuation!

Our team is ready to help you sell your home for the highest possible price ASAP
Bought with Nidia Peguero • Century 21 North East
GET MORE INFORMATION
Jim Armstrong
Team Leader/Broker Associate | License ID: 9074205
Team Leader/Broker Associate License ID: 9074205





