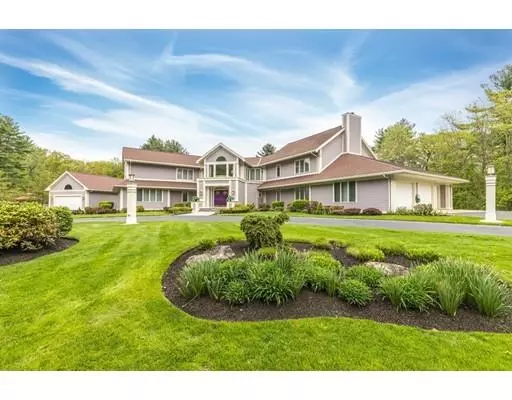For more information regarding the value of a property, please contact us for a free consultation.
Key Details
Sold Price $1,350,000
Property Type Single Family Home
Sub Type Single Family Residence
Listing Status Sold
Purchase Type For Sale
Square Footage 7,163 sqft
Price per Sqft $188
Subdivision North Hill
MLS Listing ID 72332488
Sold Date 02/08/19
Style Colonial, Contemporary
Bedrooms 5
Full Baths 4
Half Baths 1
HOA Y/N false
Year Built 1994
Annual Tax Amount $14,010
Tax Year 2017
Lot Size 1.380 Acres
Acres 1.38
Property Description
AMAZING OPPORTUNITY to own an EXQUISITE CUSTOM Contemporary Home in one of Lynnfield's FINEST NEIGHBORHOODS! This property is the quintessential home for family and entertaining. Enter the IMPRESSIVE two story living area with a FIREPLACE, WET BAR, & WALL OF WINDOWS that overlook the beautiful HEATED INGROUND POOl and PRIVATE, LEVEL & EXPANSIVE YARD. FIRST FLOOR MASTER SUITE with soaring ceilings, fireplace, private deck and SPACIOUS master bath. The WHITE CHEF'S KITCHEN was REMODELED in 2015. RECENTLY UPDATED QUARTZ & MARBLE BATHS! INLAW or AUPAIR POTENTIAL with two ensuite bedrooms in addition to 3 other luxurious bedrooms, each with large closets and beautiful windows for viewing the landscape. There is a sitting room on the second floor that overlooks the first floor living area. This home will please the CAR OR BOAT ENTHUSIAST with MULTIPLE GARAGES, one that is a drive-through for portable toys. Don't miss out on this beautiful home designed for the DISCERNING BUYER!
Location
State MA
County Essex
Zoning RD1
Direction Lowell Street to North Hill Drive
Rooms
Family Room Ceiling Fan(s), Closet/Cabinets - Custom Built, Flooring - Wall to Wall Carpet, Open Floorplan, Recessed Lighting
Basement Full, Partially Finished, Interior Entry, Garage Access
Primary Bedroom Level First
Dining Room Cathedral Ceiling(s), Flooring - Stone/Ceramic Tile, Window(s) - Picture, Open Floorplan
Kitchen Closet/Cabinets - Custom Built, Flooring - Stone/Ceramic Tile, Dining Area, Balcony / Deck, Countertops - Stone/Granite/Solid, Kitchen Island, Exterior Access, Open Floorplan, Recessed Lighting, Remodeled, Stainless Steel Appliances
Interior
Interior Features Bathroom - Full, Closet, Bathroom - With Tub & Shower, Bathroom - Half, Open Floor Plan, Balcony - Interior, Study, Bathroom, Foyer, Sitting Room, Play Room, Sauna/Steam/Hot Tub, Wet Bar
Heating Baseboard, Oil
Cooling Central Air
Flooring Tile, Carpet, Marble, Flooring - Wall to Wall Carpet, Flooring - Marble, Flooring - Stone/Ceramic Tile
Fireplaces Number 3
Fireplaces Type Family Room, Living Room, Master Bedroom
Appliance Oven, Dishwasher, Trash Compactor, Microwave, Countertop Range, Refrigerator, Freezer, Washer, Dryer, Propane Water Heater
Laundry First Floor
Exterior
Exterior Feature Rain Gutters, Storage, Professional Landscaping, Sprinkler System, Decorative Lighting, Other
Garage Spaces 7.0
Pool Pool - Inground Heated
Community Features Shopping, Pool, Tennis Court(s), Park, Walk/Jog Trails, Stable(s), Golf, Medical Facility, Bike Path, Conservation Area, Highway Access
Waterfront false
Roof Type Shingle
Total Parking Spaces 12
Garage Yes
Private Pool true
Building
Lot Description Easements, Level
Foundation Concrete Perimeter
Sewer Private Sewer
Water Public
Schools
Elementary Schools Summer Street
Middle Schools Lynnfield
High Schools Lynnfield
Read Less Info
Want to know what your home might be worth? Contact us for a FREE valuation!

Our team is ready to help you sell your home for the highest possible price ASAP
Bought with Kristopher Gergler • Popular Properties Realty,Inc.
GET MORE INFORMATION

Jim Armstrong
Team Leader/Broker Associate | License ID: 9074205
Team Leader/Broker Associate License ID: 9074205





