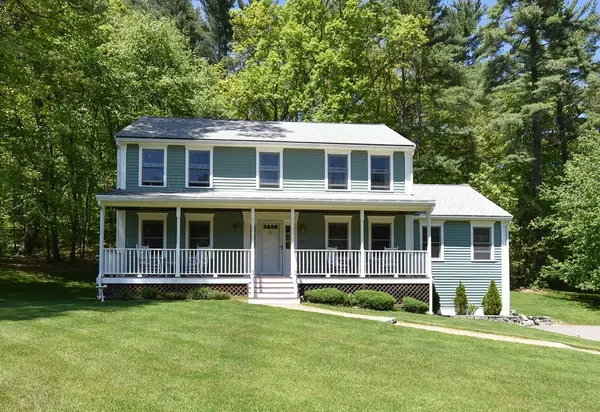For more information regarding the value of a property, please contact us for a free consultation.
Key Details
Sold Price $461,000
Property Type Single Family Home
Sub Type Single Family Residence
Listing Status Sold
Purchase Type For Sale
Square Footage 2,036 sqft
Price per Sqft $226
MLS Listing ID 72332867
Sold Date 08/06/18
Style Colonial
Bedrooms 3
Full Baths 2
Half Baths 1
HOA Y/N false
Year Built 1992
Annual Tax Amount $7,369
Tax Year 2018
Lot Size 1.230 Acres
Acres 1.23
Property Description
DUE TO BUYERS HEALTH ISSUES HOUSE IS BACK ON THE MARKET... NOT A HOME INSPECTION PROBLEM. Classic New England Colonial home in cul-de-sac neighborhood. Sellers have taken exceptional care of their home. Traditional floor plan on two levels including: front to back family room with fireplace, cathedral ceiling and HW flooring, dining room with hardwood, eat in kitchen with exterior access to 23x12 covered screen porch, full laundry room and ½ bath complete first floor. 2nd floor has 3 bedrooms and 2 full baths, master bedroom with hard wood flooring is spacious with walk in closet and attached bath. Exterior green space shines: 2 car garage, beautiful farmers porch, lovely manicured lawn and established plantings. Enjoy all Groton has to offer with topped ranked schools, fantastic location minutes from Groton center, bike path and conservation areas. 24 Hawtree Way a wonderful place to call home.
Location
State MA
County Middlesex
Zoning RA
Direction Use GPS
Rooms
Family Room Cathedral Ceiling(s), Ceiling Fan(s), Flooring - Wood
Basement Full, Walk-Out Access, Interior Entry, Garage Access, Radon Remediation System, Concrete, Unfinished
Primary Bedroom Level Second
Dining Room Flooring - Wood, Chair Rail
Kitchen Flooring - Stone/Ceramic Tile, Exterior Access, Open Floorplan
Interior
Heating Baseboard, Oil
Cooling None
Flooring Wood, Tile, Carpet
Fireplaces Number 1
Fireplaces Type Family Room
Appliance Range, Dishwasher, Microwave, Refrigerator, Oil Water Heater, Tank Water Heater, Plumbed For Ice Maker, Utility Connections for Electric Range, Utility Connections for Electric Oven, Utility Connections for Electric Dryer
Laundry First Floor, Washer Hookup
Exterior
Exterior Feature Rain Gutters, Professional Landscaping, Sprinkler System, Stone Wall
Garage Spaces 2.0
Community Features Shopping, Pool, Tennis Court(s), Park, Walk/Jog Trails, Stable(s), Golf, Medical Facility, Bike Path, Conservation Area, House of Worship, Private School, Public School
Utilities Available for Electric Range, for Electric Oven, for Electric Dryer, Washer Hookup, Icemaker Connection
Roof Type Shingle
Total Parking Spaces 6
Garage Yes
Building
Lot Description Cleared, Gentle Sloping, Level
Foundation Concrete Perimeter
Sewer Private Sewer
Water Private
Architectural Style Colonial
Schools
Elementary Schools Swallow Union
Middle Schools Gdrms
High Schools Gdrhs
Others
Acceptable Financing Seller W/Participate
Listing Terms Seller W/Participate
Read Less Info
Want to know what your home might be worth? Contact us for a FREE valuation!

Our team is ready to help you sell your home for the highest possible price ASAP
Bought with Aline Roy • Keller Williams Realty-Merrimack
GET MORE INFORMATION
Jim Armstrong
Team Leader/Broker Associate | License ID: 9074205
Team Leader/Broker Associate License ID: 9074205





