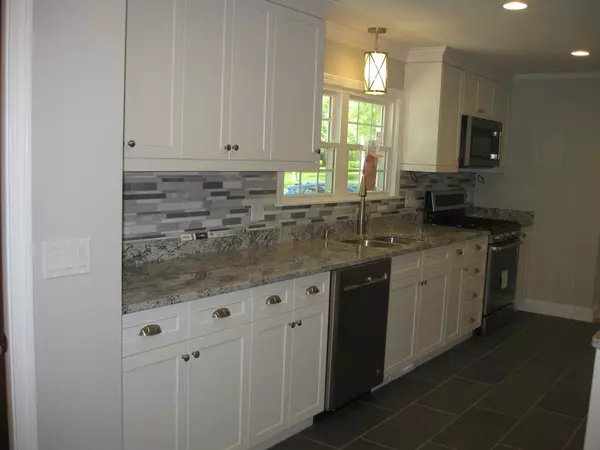For more information regarding the value of a property, please contact us for a free consultation.
Key Details
Sold Price $439,900
Property Type Single Family Home
Sub Type Single Family Residence
Listing Status Sold
Purchase Type For Sale
Square Footage 1,900 sqft
Price per Sqft $231
MLS Listing ID 72333998
Sold Date 06/29/18
Style Ranch
Bedrooms 3
Full Baths 2
HOA Y/N false
Year Built 1958
Annual Tax Amount $4,294
Tax Year 2017
Lot Size 0.330 Acres
Acres 0.33
Property Description
Completely renovated home. Open living room/dining room with hardwood floors, fire place and built ins. Custom designed kitchen with white shaker style cabinets, granite countertops and under cabinet lighting. Master bed room suite includes a 5' glass enclosed tile shower, double sink vanity, granite countertop and tile floors. First floor laundry, good sized second bedroom with walk in closet, third bedroom, second full bath with tub/shower unit and custom built vanity with granite countertop. All mechanicals have been replaced and the house has a new roof. Basement has beautiful second fireplace; perfect open area ready to be finished for that extra living space you may want. Perfect for a man cave/teenager hangout room. City water/sewer and gas heat. NOT TO BE MISSED.
Location
State MA
County Bristol
Zoning Res
Direction Take RT152 (North Main) north, Daggett on Left before Toner Blvd
Rooms
Basement Full, Interior Entry, Bulkhead, Sump Pump, Concrete
Primary Bedroom Level First
Dining Room Flooring - Hardwood, Open Floorplan
Kitchen Flooring - Stone/Ceramic Tile, Countertops - Stone/Granite/Solid, Recessed Lighting, Stainless Steel Appliances
Interior
Interior Features Entrance Foyer
Heating Central, Forced Air, Natural Gas, Propane
Cooling Central Air
Flooring Tile, Hardwood, Flooring - Stone/Ceramic Tile
Fireplaces Number 2
Fireplaces Type Living Room
Appliance Range, Dishwasher, Disposal, Microwave, Refrigerator, Electric Water Heater, Tank Water Heater, Plumbed For Ice Maker, Utility Connections for Gas Range, Utility Connections for Electric Dryer
Laundry Flooring - Hardwood, First Floor, Washer Hookup
Exterior
Garage Spaces 2.0
Community Features Public Transportation, Shopping, Medical Facility, Highway Access, House of Worship, Private School, Public School, T-Station
Utilities Available for Gas Range, for Electric Dryer, Washer Hookup, Icemaker Connection
Roof Type Shingle
Total Parking Spaces 6
Garage Yes
Building
Lot Description Corner Lot
Foundation Concrete Perimeter, Irregular
Sewer Public Sewer
Water Public
Architectural Style Ranch
Schools
Elementary Schools Willett
Middle Schools Brennan
High Schools Ahs
Others
Acceptable Financing Contract
Listing Terms Contract
Read Less Info
Want to know what your home might be worth? Contact us for a FREE valuation!

Our team is ready to help you sell your home for the highest possible price ASAP
Bought with Ruth DiPietrantonio • Monarch Realty Group, LLC
GET MORE INFORMATION
Jim Armstrong
Team Leader/Broker Associate | License ID: 9074205
Team Leader/Broker Associate License ID: 9074205





