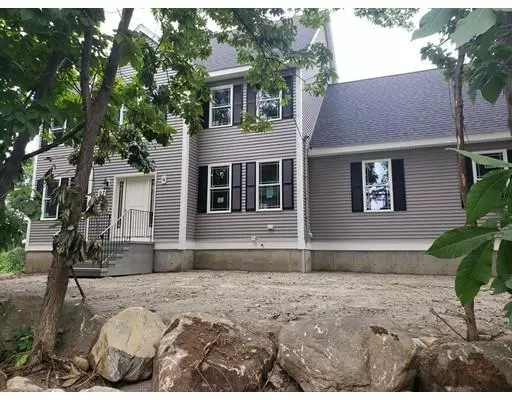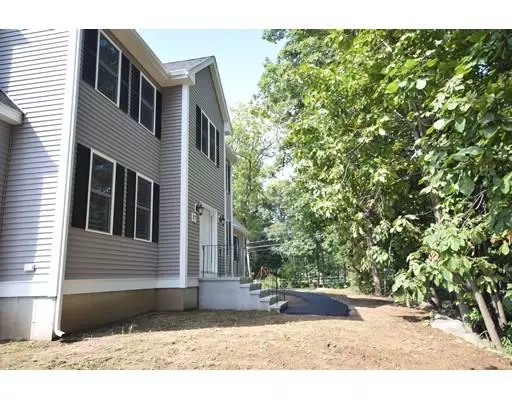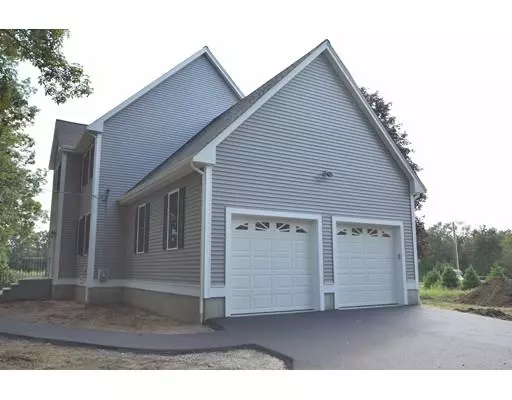For more information regarding the value of a property, please contact us for a free consultation.
Key Details
Sold Price $525,000
Property Type Single Family Home
Sub Type Single Family Residence
Listing Status Sold
Purchase Type For Sale
Square Footage 2,180 sqft
Price per Sqft $240
MLS Listing ID 72334552
Sold Date 09/23/19
Style Colonial, Contemporary
Bedrooms 4
Full Baths 2
Half Baths 1
HOA Y/N false
Year Built 2019
Annual Tax Amount $3,224
Tax Year 2019
Lot Size 1.290 Acres
Acres 1.29
Property Description
ENERGY STAR QUALIFIED HOME...BEAUTIFUL CUSTOM COLONIAL WITH A CONTEMPORARY AND OPEN FLOOR PLAN in MEDWAY. Features include: 2180 SF of Living Area for today's lifestyle, 4 Bedrooms, 2 Full Baths and 1 Half Bath with Granite & Tile, Gas Custom Fireplace, 9' ceilings on the 1st floor, Master Bedroom with a Convenient Over sized Walk-in Closet/Dressing Room (photo shows extra upgraded feature), Hardwood throughout the First Floor, Kitchen with Custom White Maple Cabinets with Granite Counters, 2 zone heat and central a/c, 1.29 acre lot (barn to be removed), Full Unfinished Lower Level. Outstanding Energy Star Qualified Home. Photos are "similar to". Two car garage will be a side load of Partridge St. Easy access to Route 126, 495 and MA Pike. Barn on lot to be removed prior to close. DOM reflect time prior to construction. End of July 2019 delivery.
Location
State MA
County Norfolk
Zoning RES
Direction Main St. to Winthrop ...stay to the left. Corner of Winthrop & Partridge Streets.
Rooms
Basement Full, Bulkhead, Concrete
Primary Bedroom Level Second
Dining Room Flooring - Hardwood, Open Floorplan, Wainscoting
Kitchen Flooring - Hardwood, Pantry, Countertops - Stone/Granite/Solid, Cabinets - Upgraded, Open Floorplan, Recessed Lighting
Interior
Interior Features Open Floorplan, Closet, Open Floor Plan, Great Room, Foyer
Heating Forced Air, Natural Gas, Propane, Fireplace(s)
Cooling Central Air
Flooring Tile, Carpet, Hardwood, Flooring - Hardwood
Fireplaces Number 1
Appliance Range, Dishwasher, Microwave, Electric Water Heater, Plumbed For Ice Maker, Utility Connections for Electric Range, Utility Connections for Electric Oven, Utility Connections for Electric Dryer
Laundry Flooring - Stone/Ceramic Tile, Second Floor, Washer Hookup
Exterior
Garage Spaces 2.0
Community Features Shopping, Golf, Highway Access
Utilities Available for Electric Range, for Electric Oven, for Electric Dryer, Washer Hookup, Icemaker Connection
Roof Type Shingle
Total Parking Spaces 2
Garage Yes
Building
Lot Description Corner Lot, Easements
Foundation Concrete Perimeter
Sewer Private Sewer
Water Public
Architectural Style Colonial, Contemporary
Schools
Middle Schools Medway Middle
High Schools Medway High
Others
Senior Community false
Acceptable Financing Contract
Listing Terms Contract
Read Less Info
Want to know what your home might be worth? Contact us for a FREE valuation!

Our team is ready to help you sell your home for the highest possible price ASAP
Bought with Satish Bhogadi • Desi Prime Realty, LLC
GET MORE INFORMATION
Jim Armstrong
Team Leader/Broker Associate | License ID: 9074205
Team Leader/Broker Associate License ID: 9074205





