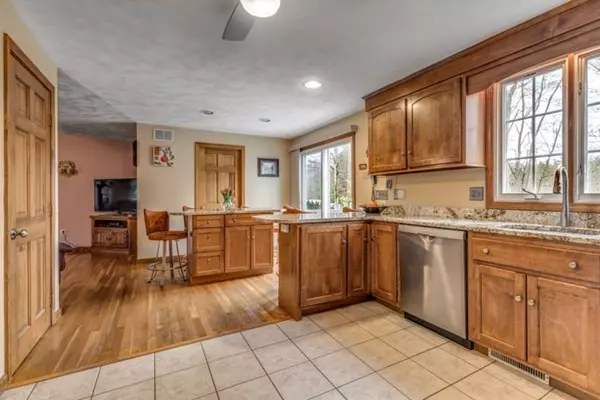For more information regarding the value of a property, please contact us for a free consultation.
Key Details
Sold Price $700,000
Property Type Single Family Home
Sub Type Single Family Residence
Listing Status Sold
Purchase Type For Sale
Square Footage 2,727 sqft
Price per Sqft $256
Subdivision White Pines Estate
MLS Listing ID 72334748
Sold Date 07/10/18
Style Colonial
Bedrooms 3
Full Baths 2
Half Baths 1
Year Built 2001
Annual Tax Amount $9,430
Tax Year 2017
Lot Size 0.600 Acres
Acres 0.6
Property Description
Once and a while the perfect home comes on the market with a mix of great location, space and tasteful updates! Proud to introduce this amazing home located in White Pine Estates. The first floor features an open floor plan with a combination fireplace family room/updated kitchen with craftman style cabinets, granite countertops, SS appliances & a breakfast bar. Entertainment size diningroom, formal livingroom & updated half bath with laundry complete this level. Second level has 3 spacious bedrooms...master bedroom with walk-in closet & gorgeous custom tile shower, plus a new full bath with extra deep soaking tub. The third level addition is spectacular with a full dormered great room w....perfect for a gathering of friends and family! A wood stove with smart ceramic heater will keep you warm & cozy on those long winter evenings. This home comes with a farmers porch, bluestone walkway, full house automatic standby generator, irrigation well, natural gas, town water and sewer
Location
State MA
County Middlesex
Zoning residentia
Direction Glen Road to King Street to Broad Street to Tacoma to Seneca Lane
Rooms
Family Room Flooring - Hardwood, Open Floorplan
Basement Full, Garage Access, Concrete
Primary Bedroom Level Second
Dining Room Flooring - Hardwood, Open Floorplan
Kitchen Bathroom - Half, Flooring - Stone/Ceramic Tile, Pantry, Countertops - Stone/Granite/Solid, Countertops - Upgraded, Kitchen Island, Open Floorplan, Recessed Lighting, Stainless Steel Appliances, Gas Stove
Interior
Interior Features Cedar Closet(s), Open Floorplan, Recessed Lighting, Great Room
Heating Forced Air, Natural Gas
Cooling Central Air
Flooring Wood, Tile, Hardwood, Flooring - Wood
Fireplaces Number 1
Fireplaces Type Family Room, Wood / Coal / Pellet Stove
Appliance Range, Dishwasher, Disposal, Microwave, Gas Water Heater, Utility Connections for Gas Range
Laundry Bathroom - Half, Electric Dryer Hookup, Washer Hookup, First Floor
Exterior
Exterior Feature Professional Landscaping, Sprinkler System, Decorative Lighting
Garage Spaces 2.0
Community Features Public Transportation, Medical Facility, Laundromat, Conservation Area, House of Worship, Marina, Public School, T-Station, Sidewalks
Utilities Available for Gas Range
Waterfront false
View Y/N Yes
View Scenic View(s)
Roof Type Shingle
Total Parking Spaces 7
Garage Yes
Building
Lot Description Cul-De-Sac, Flood Plain, Cleared
Foundation Concrete Perimeter
Sewer Public Sewer
Water Public
Others
Acceptable Financing Contract
Listing Terms Contract
Read Less Info
Want to know what your home might be worth? Contact us for a FREE valuation!

Our team is ready to help you sell your home for the highest possible price ASAP
Bought with Evelyn Rockas • Coldwell Banker Residential Brokerage - Lynnfield
GET MORE INFORMATION

Jim Armstrong
Team Leader/Broker Associate | License ID: 9074205
Team Leader/Broker Associate License ID: 9074205





