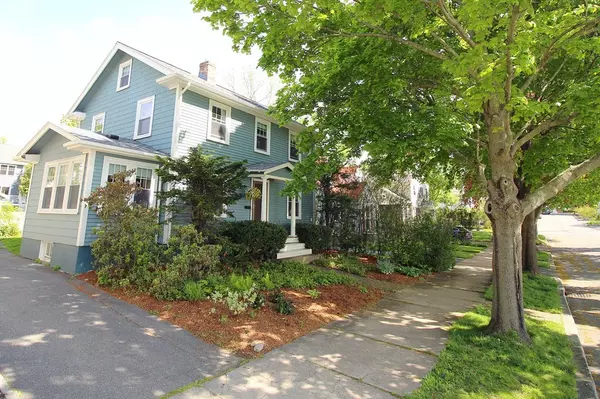For more information regarding the value of a property, please contact us for a free consultation.
Key Details
Sold Price $515,000
Property Type Single Family Home
Sub Type Single Family Residence
Listing Status Sold
Purchase Type For Sale
Square Footage 1,850 sqft
Price per Sqft $278
Subdivision North Salem
MLS Listing ID 72335288
Sold Date 07/25/18
Style Colonial
Bedrooms 3
Full Baths 2
HOA Y/N false
Year Built 1930
Annual Tax Amount $6,839
Tax Year 2018
Lot Size 4,791 Sqft
Acres 0.11
Property Sub-Type Single Family Residence
Property Description
A great home with spectacular water views and a vibrant yard is waiting for you in beautiful North Salem. You'll love the fruit trees and planting beds. You'll love your wonderful back deck for extended seasonal living. Your open concept home has a brand new kitchen with granite counter tops and stainless steel appliances. Enjoy your cooking over a gas counter top stove. Enjoy your double ovens. Enjoy all of the counter space! Relax in your bright living room with a cozy fireplace. Hardwood floors throughout. You'll appreciate the high ceilings and sunny bedrooms. Your master bedroom has great water views! Two full bathrooms add to the home's convenience. A brand new roof was installed this year! The house was recently painted. Your 200 Amp electrical panel was installed less than 6 years ago! Your home is in great shape! Vinyl, replacement windows throughout. You'll love your easy access to the commuter rail and Rt. 128. Make an appointment today!
Location
State MA
County Essex
Zoning R1
Direction North Street to Dearborn Street.
Rooms
Basement Full, Walk-Out Access, Bulkhead
Primary Bedroom Level Second
Dining Room Flooring - Hardwood
Kitchen Flooring - Hardwood, Countertops - Stone/Granite/Solid, Stainless Steel Appliances, Gas Stove
Interior
Interior Features Bathroom - Full, Sun Room, Loft
Heating Steam, Oil
Cooling None
Flooring Wood, Carpet, Hardwood, Flooring - Hardwood, Flooring - Wall to Wall Carpet
Fireplaces Number 1
Fireplaces Type Living Room
Appliance Range, Oven, Dishwasher, Disposal, Refrigerator, Gas Water Heater, Utility Connections for Gas Range, Utility Connections for Electric Oven, Utility Connections for Electric Dryer
Laundry In Basement, Washer Hookup
Exterior
Garage Spaces 1.0
Community Features Public Transportation, Park, Medical Facility, Highway Access, House of Worship, Marina, Private School, Public School, T-Station, University
Utilities Available for Gas Range, for Electric Oven, for Electric Dryer, Washer Hookup
Waterfront Description Waterfront, Beach Front, River, Harbor, Access, Bay, Harbor
Roof Type Shingle
Total Parking Spaces 2
Garage Yes
Building
Lot Description Flood Plain
Foundation Concrete Perimeter
Sewer Public Sewer
Water Public
Architectural Style Colonial
Schools
Elementary Schools Choice
Middle Schools Choice
High Schools Salem High
Read Less Info
Want to know what your home might be worth? Contact us for a FREE valuation!

Our team is ready to help you sell your home for the highest possible price ASAP
Bought with Leonette Strout • Keller Williams Realty Evolution
GET MORE INFORMATION
Jim Armstrong
Team Leader/Broker Associate | License ID: 9074205
Team Leader/Broker Associate License ID: 9074205





