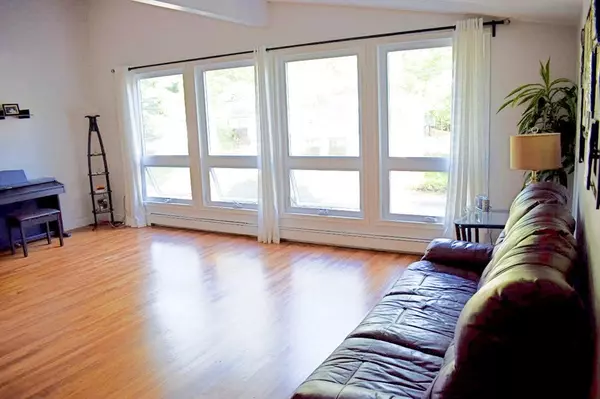For more information regarding the value of a property, please contact us for a free consultation.
Key Details
Sold Price $600,000
Property Type Single Family Home
Sub Type Single Family Residence
Listing Status Sold
Purchase Type For Sale
Square Footage 2,358 sqft
Price per Sqft $254
MLS Listing ID 72335333
Sold Date 08/06/18
Bedrooms 4
Full Baths 3
HOA Y/N false
Year Built 1960
Annual Tax Amount $10,417
Tax Year 2018
Lot Size 1.100 Acres
Acres 1.1
Property Description
PERFECT Center of Town Location on 1 acre lot. Entry level offers spacious hallway, bedroom, library/family room with fireplace & built-in bookshelves, full bathroom (recently renovated) & laundry area. Open plan Living Room features vaulted ceiling, large windows & hardwood floors. 3 more bedrooms and 2 full baths upstairs. Finished lower level complete with study/playroom and storage. This house has central a/c, 2 car gar. w/ extra storage, deck, NEW 4 zone heating system, all windows and most interior doors were recently replaced, new entry door. Situated on one of the most desirable streets in the center of town, around the corner from schools, playground, houses of worship and Massapoag Lake.
Location
State MA
County Norfolk
Area Massapoag Lake
Zoning B
Direction Ames Street or Woodland Street to Robin Rd.
Rooms
Family Room Flooring - Laminate
Basement Full, Partially Finished, Interior Entry, Garage Access
Primary Bedroom Level Third
Dining Room Flooring - Hardwood
Kitchen Flooring - Hardwood
Interior
Interior Features Study, Sun Room, Entry Hall
Heating Baseboard, Natural Gas
Cooling Central Air
Flooring Tile, Carpet, Laminate, Hardwood, Flooring - Wall to Wall Carpet, Flooring - Vinyl, Flooring - Stone/Ceramic Tile
Fireplaces Number 1
Appliance Range, Dishwasher, Microwave, Refrigerator, Washer, Dryer, Gas Water Heater, Utility Connections for Gas Range, Utility Connections for Gas Dryer
Laundry Flooring - Stone/Ceramic Tile, Gas Dryer Hookup, Washer Hookup, Second Floor
Exterior
Garage Spaces 2.0
Community Features Public Transportation, Shopping, Tennis Court(s), Walk/Jog Trails, Medical Facility, Conservation Area, Highway Access, House of Worship, Private School, Public School, T-Station
Utilities Available for Gas Range, for Gas Dryer, Washer Hookup
Waterfront Description Beach Front, Lake/Pond, 1/10 to 3/10 To Beach, Beach Ownership(Public)
Roof Type Shingle
Total Parking Spaces 4
Garage Yes
Building
Lot Description Wooded
Foundation Concrete Perimeter
Sewer Private Sewer
Water Public
Schools
Elementary Schools Cottage Street
Middle Schools Sharon Middle
High Schools Sharon High
Others
Senior Community false
Read Less Info
Want to know what your home might be worth? Contact us for a FREE valuation!

Our team is ready to help you sell your home for the highest possible price ASAP
Bought with Dianne Needle • Keller Williams Realty
GET MORE INFORMATION
Jim Armstrong
Team Leader/Broker Associate | License ID: 9074205
Team Leader/Broker Associate License ID: 9074205





