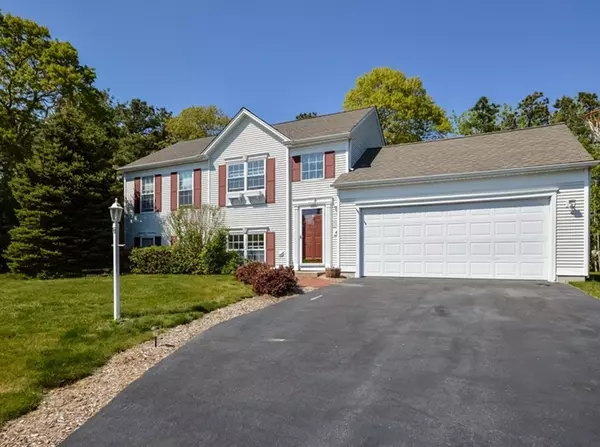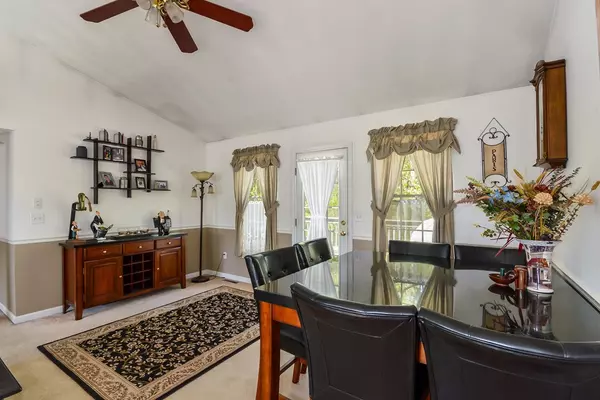For more information regarding the value of a property, please contact us for a free consultation.
Key Details
Sold Price $335,900
Property Type Single Family Home
Sub Type Single Family Residence
Listing Status Sold
Purchase Type For Sale
Square Footage 1,452 sqft
Price per Sqft $231
Subdivision Ponds Of Plymouth
MLS Listing ID 72335368
Sold Date 07/31/18
Style Raised Ranch
Bedrooms 3
Full Baths 2
HOA Y/N false
Year Built 1999
Annual Tax Amount $4,277
Tax Year 2018
Lot Size 0.690 Acres
Acres 0.69
Property Description
Come see this wonderful 3BR, 2 bath home located in an established Plymouth neighborhood. The main level offers an open floor plan from the living/dining room combination into the light and bright eat in kitchen with oversized double window, white appliances and ceramic tile floor. Down the hall is the master bedroom which boasts an oversized triple window, walk in closet and access to the full bath. A second good sized bedroom rounds out this floor. The lower level of the home offers many great options for entertaining and visiting guests - a large front to back family room, a third bedroom and another full bath complete with whirlpool soaking tub and ceramic tile floor. The home sits on an almost 3/4 acre lot with mature trees surrounding a very private backyard. Relax at Big Rocky Pond at the end of the street! All this plus central air, irrigation system, rear deck, 2 car garage, vinyl siding, and large tilt in windows make this home a wonderful value. Make an appointment today!
Location
State MA
County Plymouth
Zoning R25
Direction Long Pond Rd to Lunn's Way to Garrett to Amanda or Long Pond to Halfway Pond to Bourne Rd to Amanda
Rooms
Family Room Flooring - Wall to Wall Carpet, Cable Hookup
Basement Full, Finished
Primary Bedroom Level First
Kitchen Cathedral Ceiling(s), Flooring - Stone/Ceramic Tile, Dining Area, Open Floorplan
Interior
Heating Forced Air, Natural Gas
Cooling Central Air
Flooring Tile, Vinyl, Carpet
Appliance Range, Dishwasher, Microwave, Refrigerator, Gas Water Heater, Utility Connections for Electric Range, Utility Connections for Electric Dryer
Laundry In Basement, Washer Hookup
Exterior
Exterior Feature Rain Gutters, Sprinkler System
Garage Spaces 2.0
Community Features Shopping, Park, Walk/Jog Trails, Golf, Medical Facility, Highway Access, House of Worship, Public School
Utilities Available for Electric Range, for Electric Dryer, Washer Hookup
Waterfront Description Beach Front, Lake/Pond, 0 to 1/10 Mile To Beach
Roof Type Shingle
Total Parking Spaces 4
Garage Yes
Building
Lot Description Gentle Sloping
Foundation Concrete Perimeter
Sewer Private Sewer
Water Public, Other
Architectural Style Raised Ranch
Schools
Elementary Schools South Elem.
Middle Schools South Middle
High Schools Plymouth South
Others
Senior Community false
Read Less Info
Want to know what your home might be worth? Contact us for a FREE valuation!

Our team is ready to help you sell your home for the highest possible price ASAP
Bought with Joseph Baker • Options 153, Mullen & Partners
GET MORE INFORMATION
Jim Armstrong
Team Leader/Broker Associate | License ID: 9074205
Team Leader/Broker Associate License ID: 9074205





